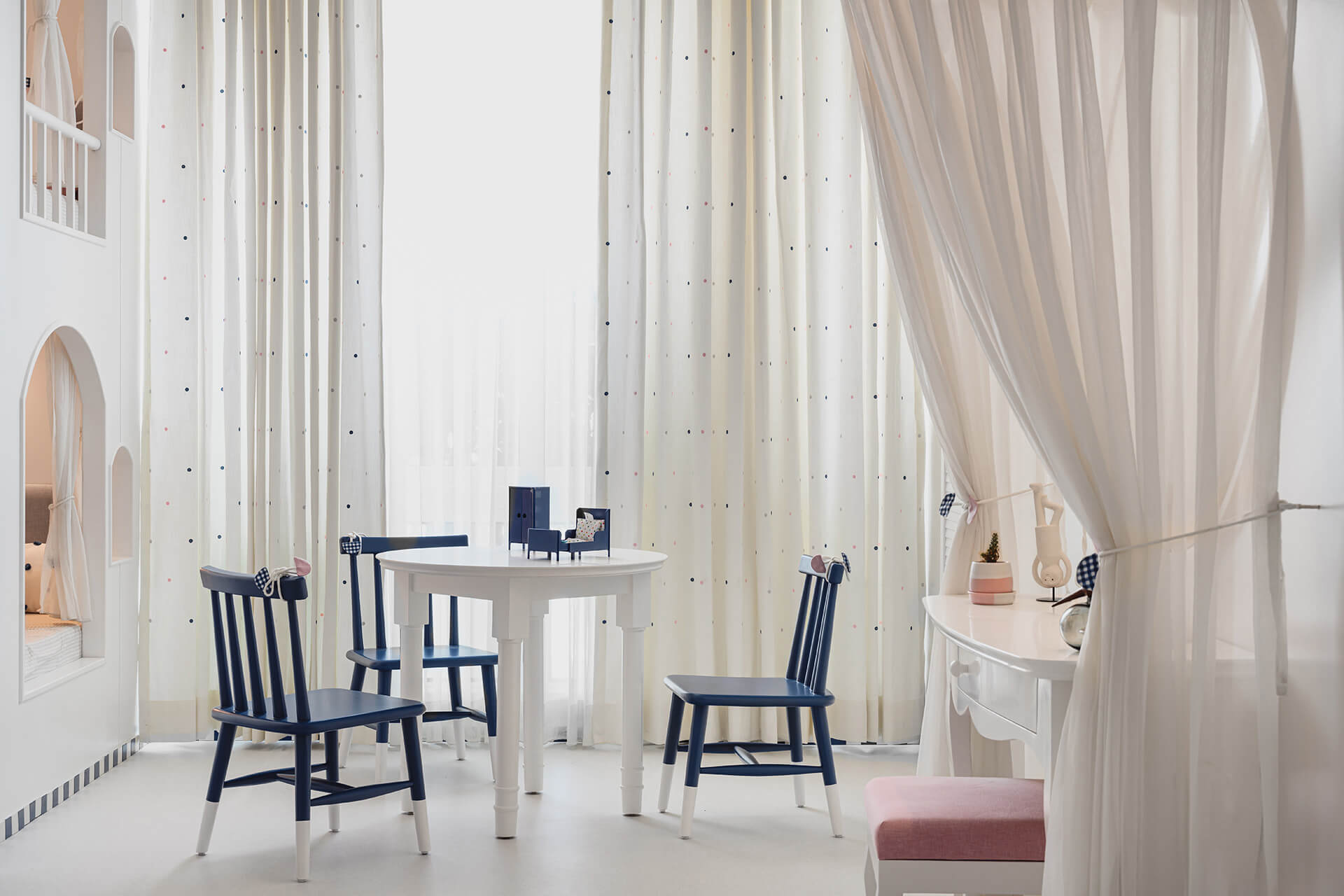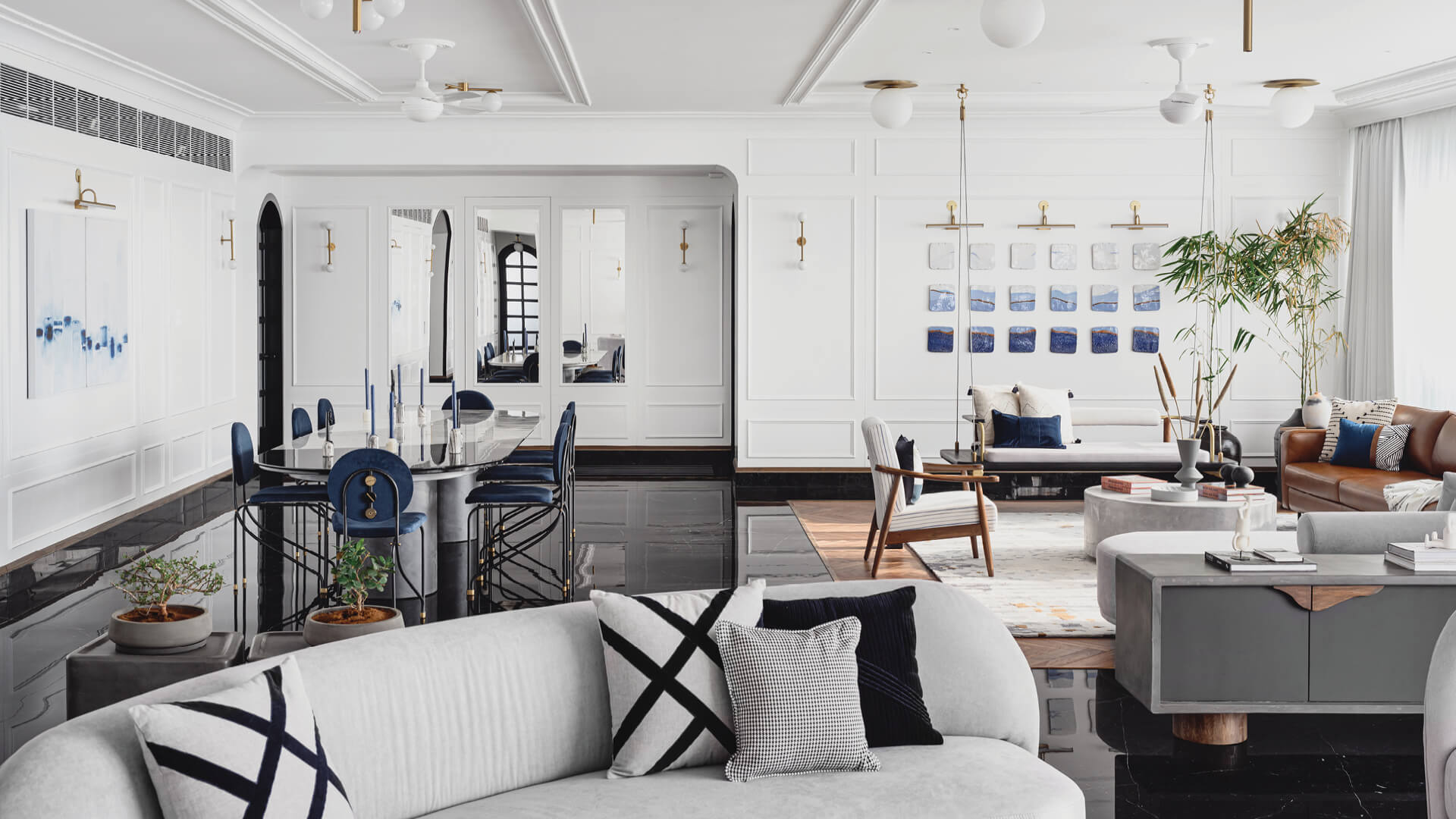Interior designer Eshita Marwah of /e (by e) has designed the interiors of a 5,000 square feet home in Surat, Gujarat, titled ‘A Midnight Serenade’. The apartment conceptualised for a family of three generations—grandparents, parents and children—is situated on the 16th floor of an apartment building, and houses five bedrooms that are named after jewel tones—Burgundy, Sapphire, Rust, Emerald, and the children’s room is known as The Winter Castle. In this home, the open living and dining area take centrestage. Also, the living room also leads to a small prayer room, which features arresting gold accents.
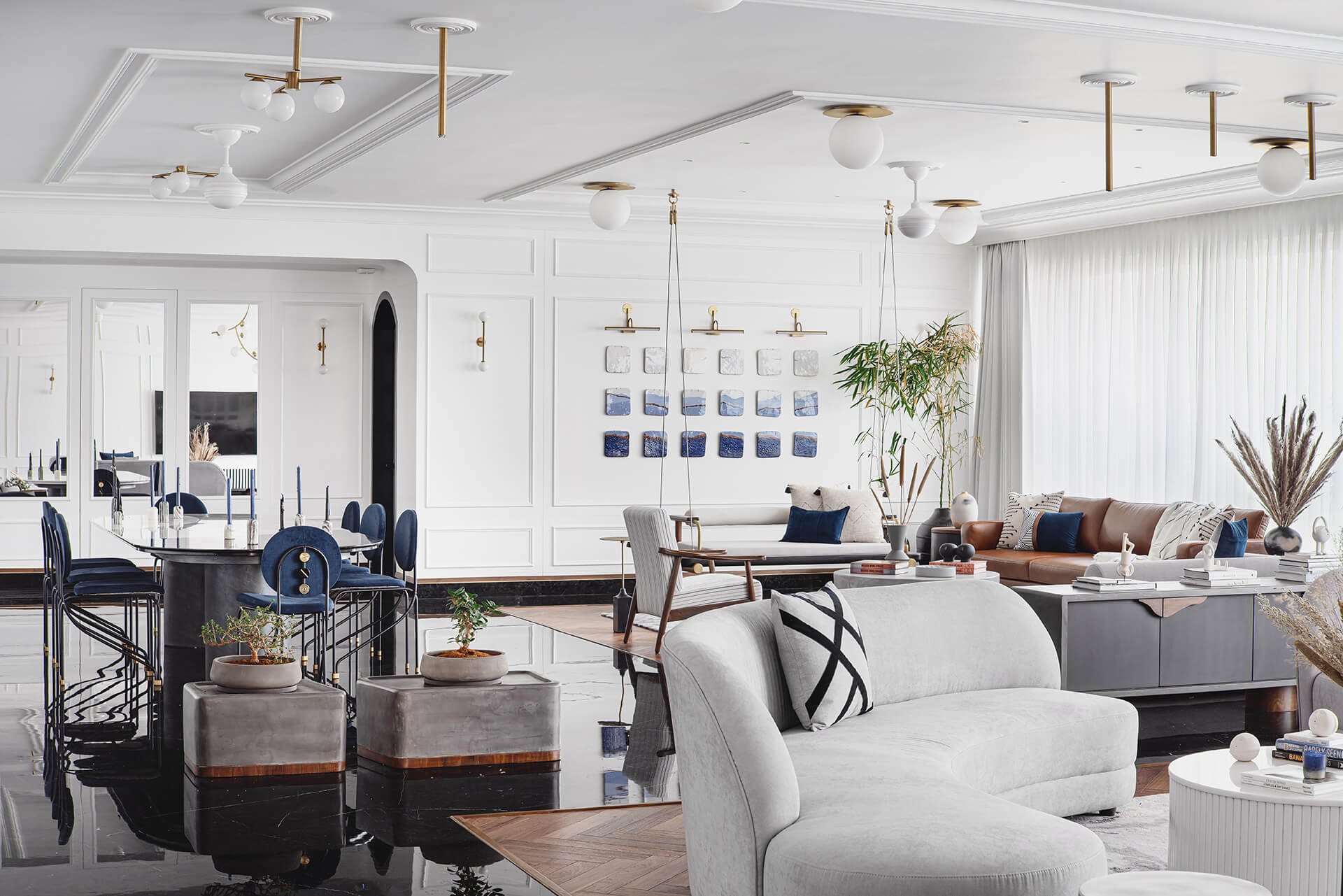
The home is a blend of classic and contemporary. It is designed to be aesthetically pleasing yet highly functional. “After a lot of back and forth with the client, we agreed on the language of the design. It had to be transportive, colour-coordinated, warm, welcoming and harmonious. The main idea was for the common areas to be comfortable but transportive, timeless but uncommon—an outer-worldly haven of sorts. And for the private rooms to speak of the individuals’ taste and liking,” mentions Marwah, the founder and principal designer of design firm /e.
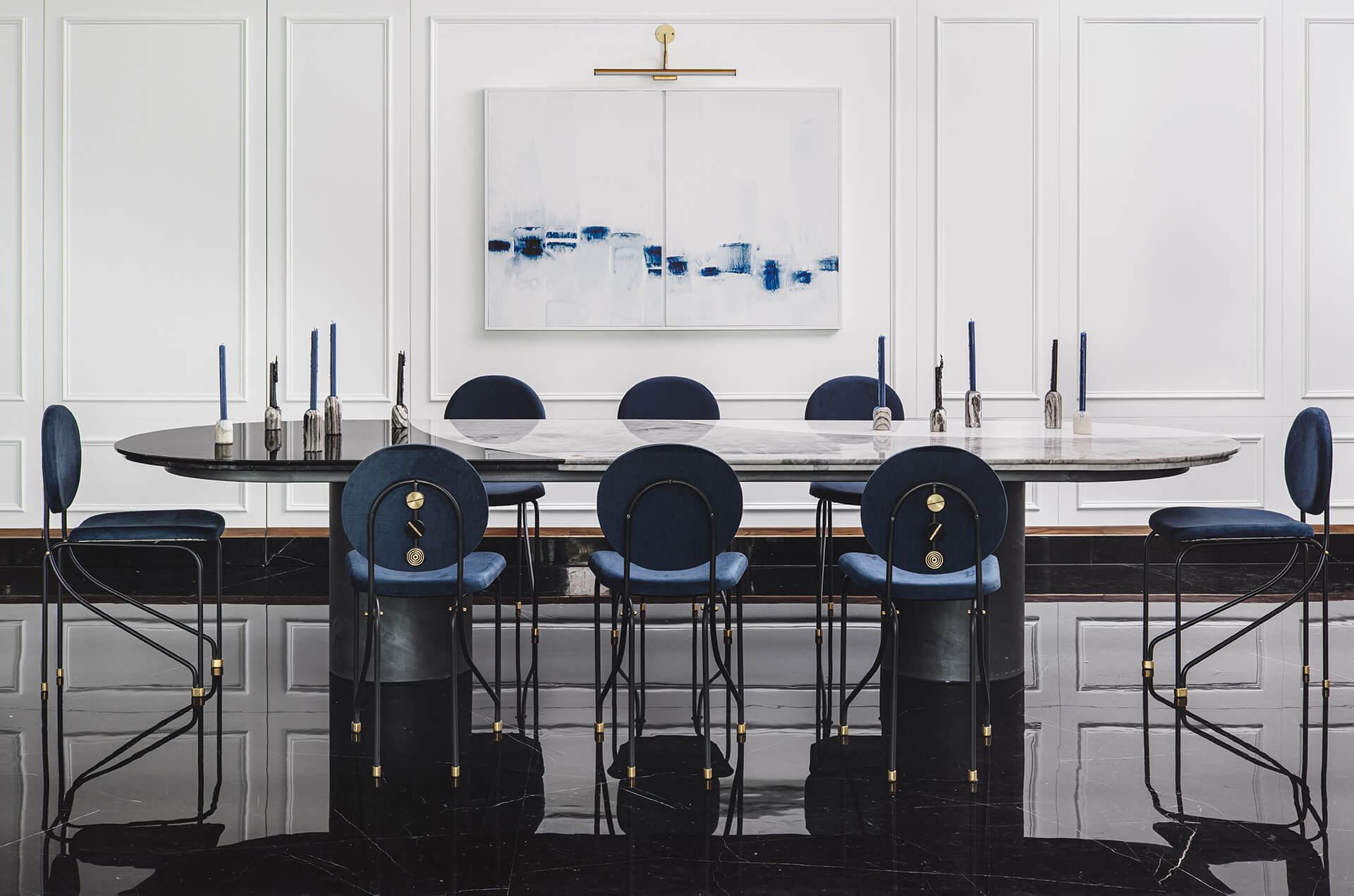
The expansive home also features thoughtfully curated furniture and decor accessories. Most of the furniture, lighting fixtures, rugs and even hardware was custom designed by Marwah. “About 90% of everything in this home is custom made to fit the design narrative. There are a few pieces of furniture that we have purchased from other brands, and we have picked the artworks and accessories online. Other than that, almost all the rugs, lighting, hardware and furniture has been customised. Some lights were designed in collaboration with Hatsu, others we designed by ourselves and executed locally, and for two, more complex chandeliers we worked with Kapoor Lights,” adds Marwah.
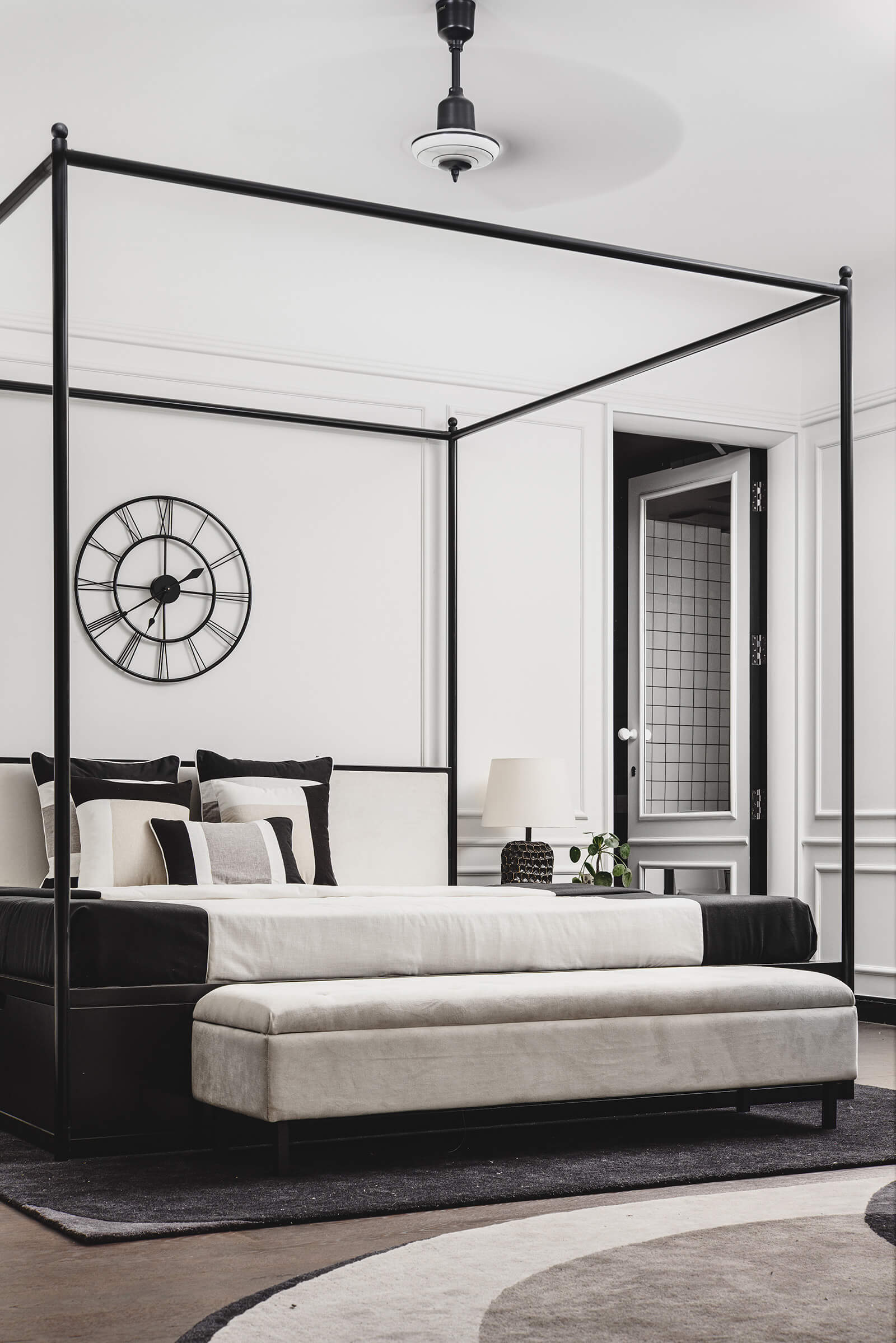
Also, this visually appealing and practical apartment is whimsical with elements of surprise. “There are also four concealed doors in the home. I believe that either the doors should be beautifully designed, or inconspicuous – hide it or highlight it! All the doors in this home are designed as highlights, except for the ones that were coming in the way of another design point in the area, and those have been concealed to look like part of the wall and hidden behind the wall mouldings. This home is defined by its commonalities and its distinctions, the fact that all areas are very different yet have the sense of belonging to the same home. It all comes together even though everything has a very strong character of its own,” remarks Marwah.
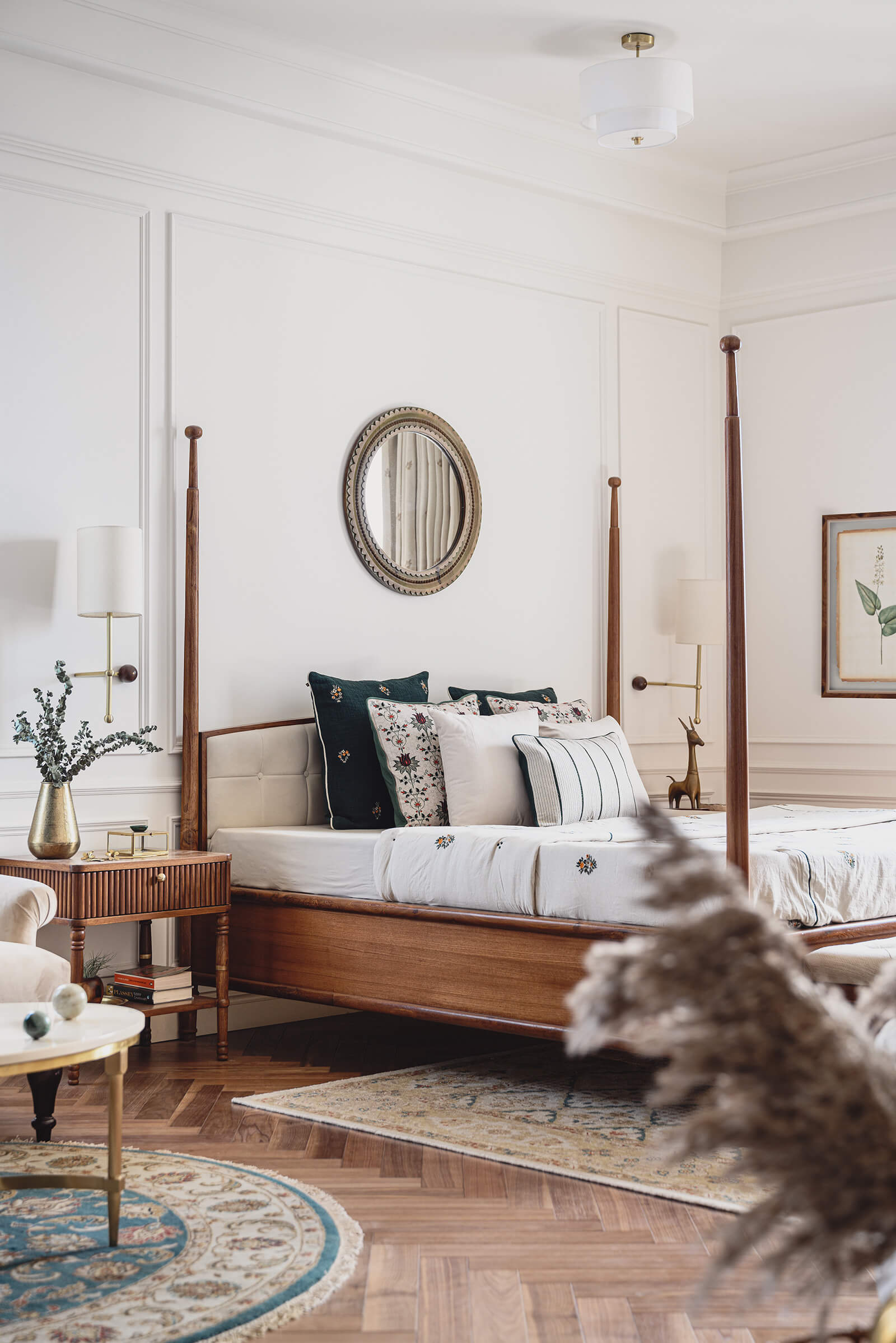
The living area is a light-filled space with custom made modern furniture, an earthy colour palette and sophisticated details such as panelled walls, geometric forms and abstract artworks. The sofas add an elegant touch to the space and the swing adds playfulness to the overall setup. The two seating areas are defined by herringbone wood flooring and bespoke rugs. The seating areas are divided by a striking credenza, custom made in quartz, wood and brass.
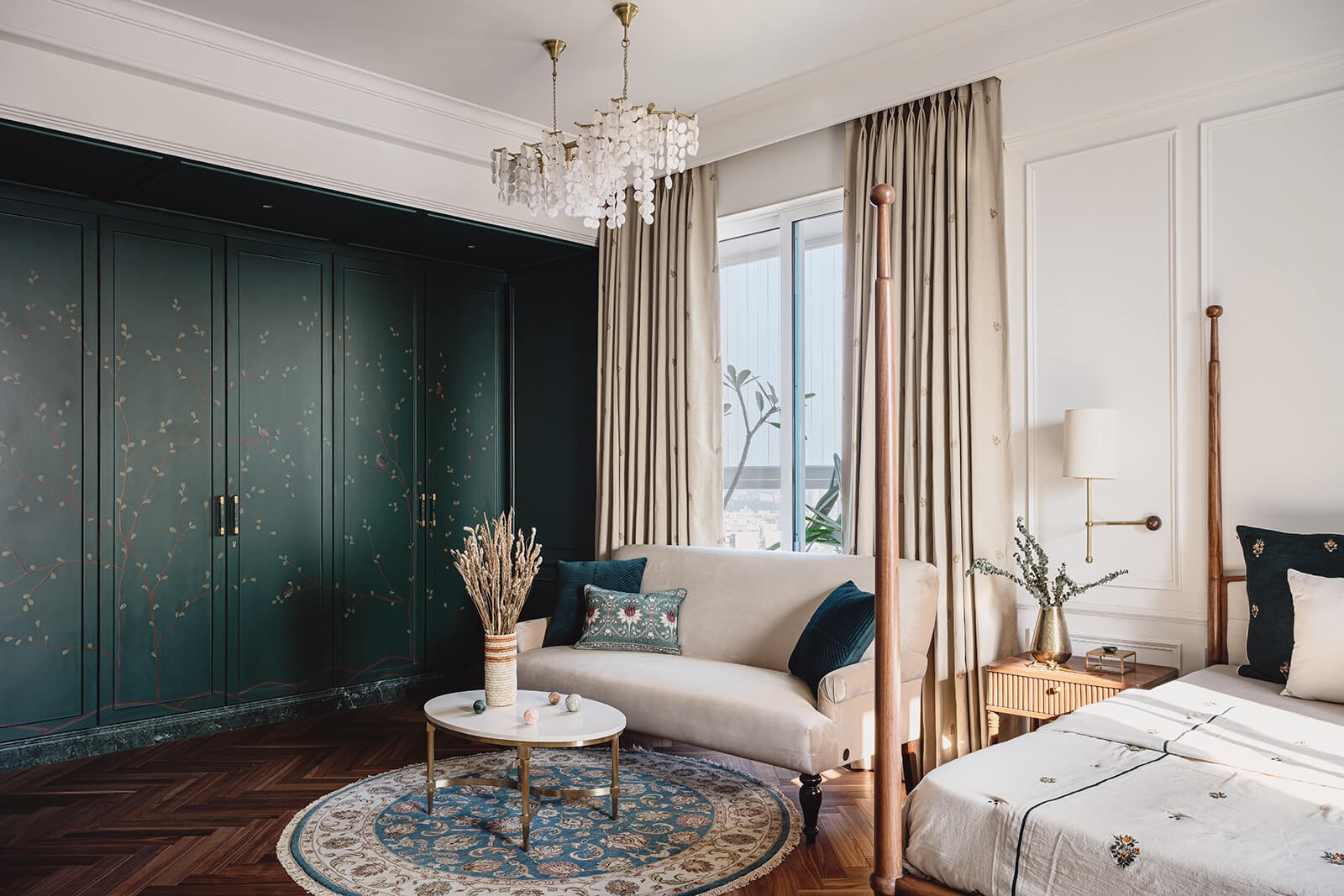
The Burgundy bedroom primarily showcases black and white hues, with pops of burgundy in the artworks and the bathroom. The modern four-poster bed and the gallery wall with photographs and artworks are highlights of this room. The contemporary Sapphire room comprises tan leather accents against a deep blue feature wall, a custom-made dressing table and bespoke floor-to-ceiling cabinets housing unique decor pieces. The Rust room is romantic and airy with mostly white furniture. A cosy reading nook by the window and rust hued decor pieces and artworks stand out in this room.
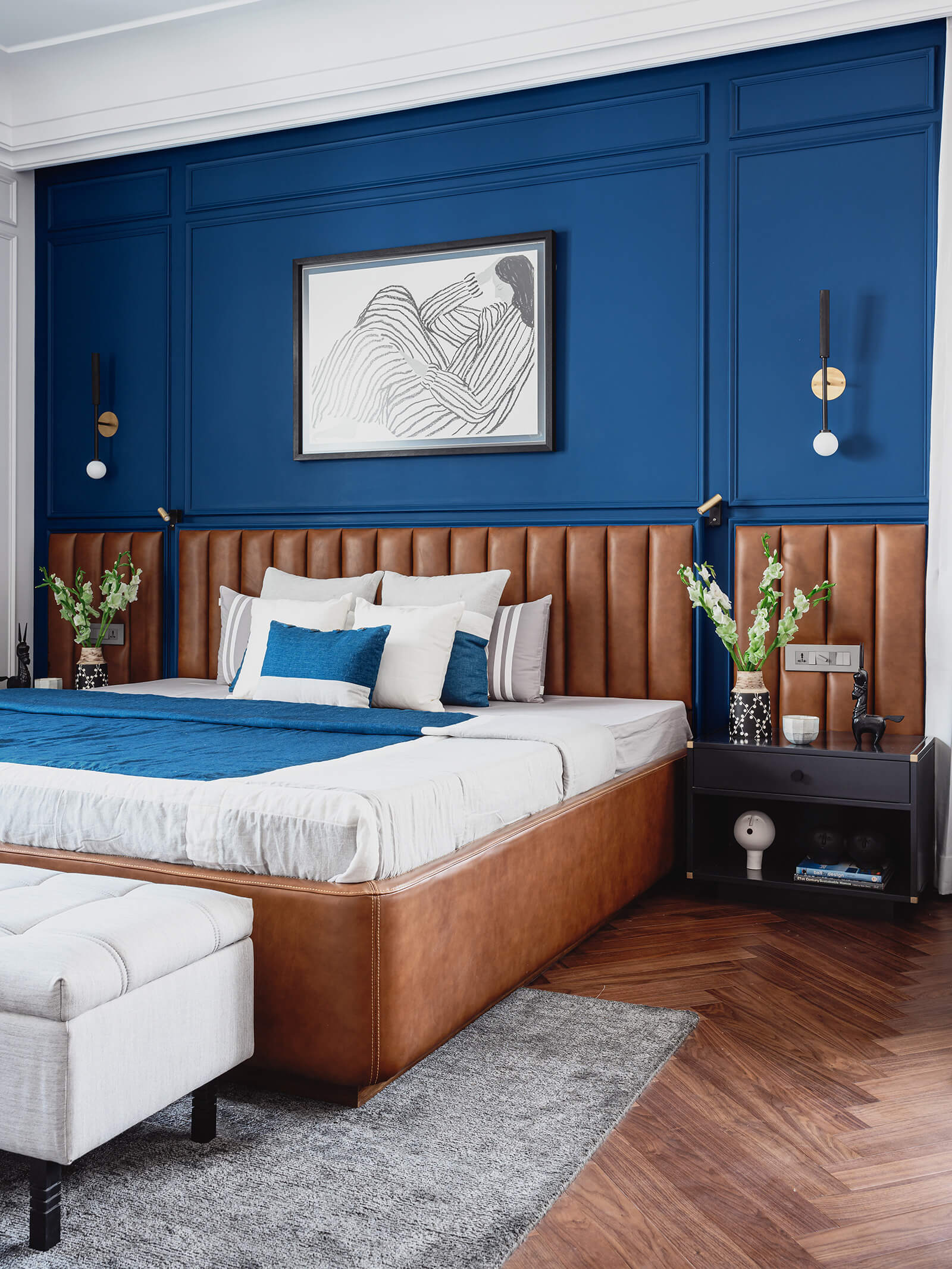
The Emerald room comprises herringbone wooden flooring, with Baroda green marble skirting in parts, and soft neutrals to offset the deep shades of green. Finally, the children’s bedroom—The Winter Castle—is straight out of a fairytale. Inspired by castles from children’s books, the room features bunk beds evocative of a white castle, a canopy-covered dressing table and a central play area.
