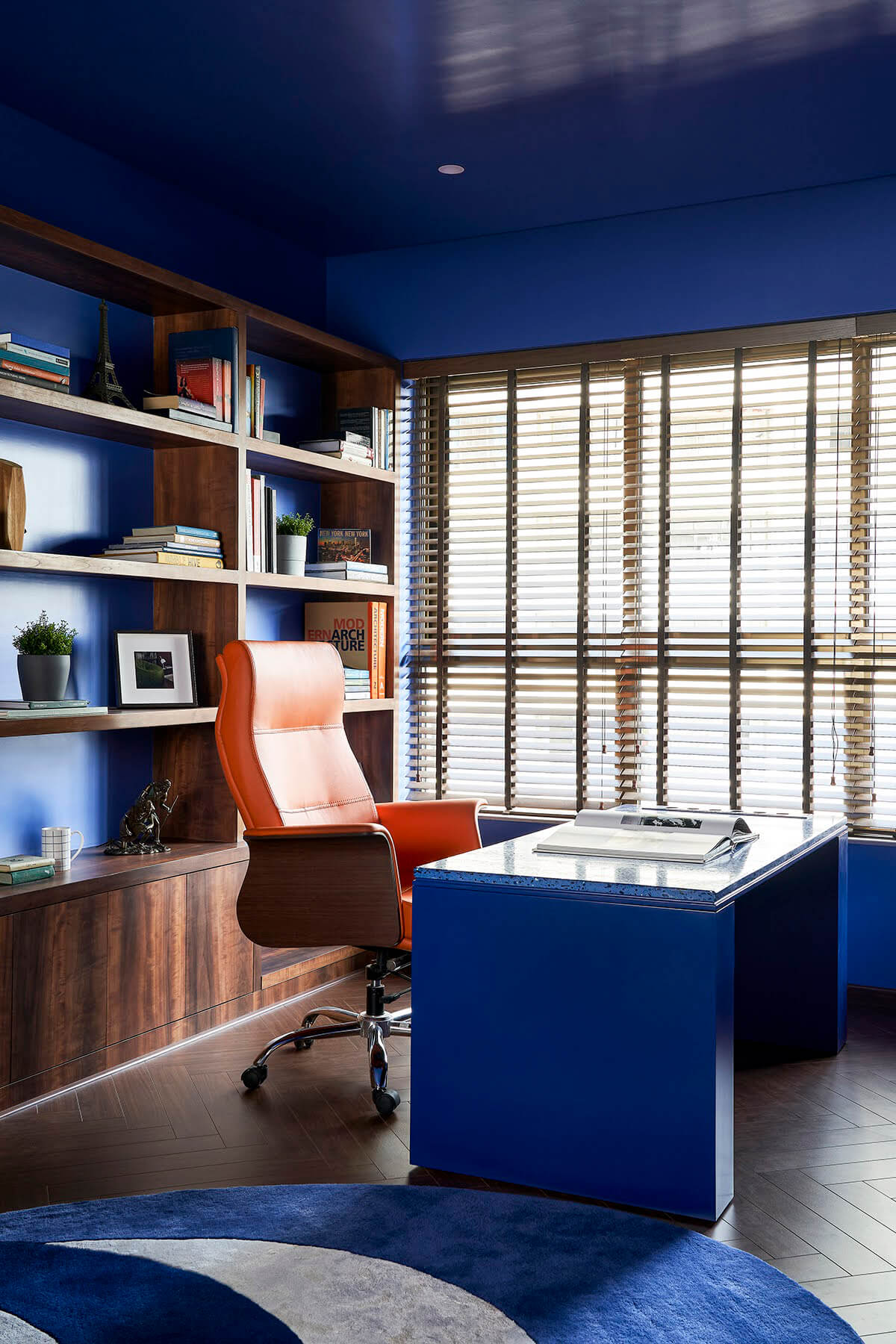At first glance, this Mumbai home appears to be a colourful t art gallery, but on further inspection, you realise that it is, in fact, a residential space. This duality is part of how Mumbai-based multidisciplinary design firm—ZERO9 conceptualised the interior design of the 185 sqm apartment. With this home, the design studio challenges the status quo of accepted colour palettes for Indian homes. The apartment, aptly known as unGrey, is home to a couple, their young daughter, and two dogs. Without a doubt, the home’s highlight is the bold use of colours seen across the walls and furniture. The clients wanted an inviting home that was visually arresting and exhibited their quirky personalities, while still being highly functional. To achieve this, the design firm custom-designed furniture pieces in the home to reflect the colour palette they desired. Indian architects Prashant and Anu Chauhan, the husband-wife founders of ZERO9, incorporated a little whimsy to what is otherwise a practical home. The home’s vivid hues include deep oranges, salmon pinks, and shades of blue, yellow, and red. The overall aesthetic does not shy away from clashing hues, which helps create a visual impact.
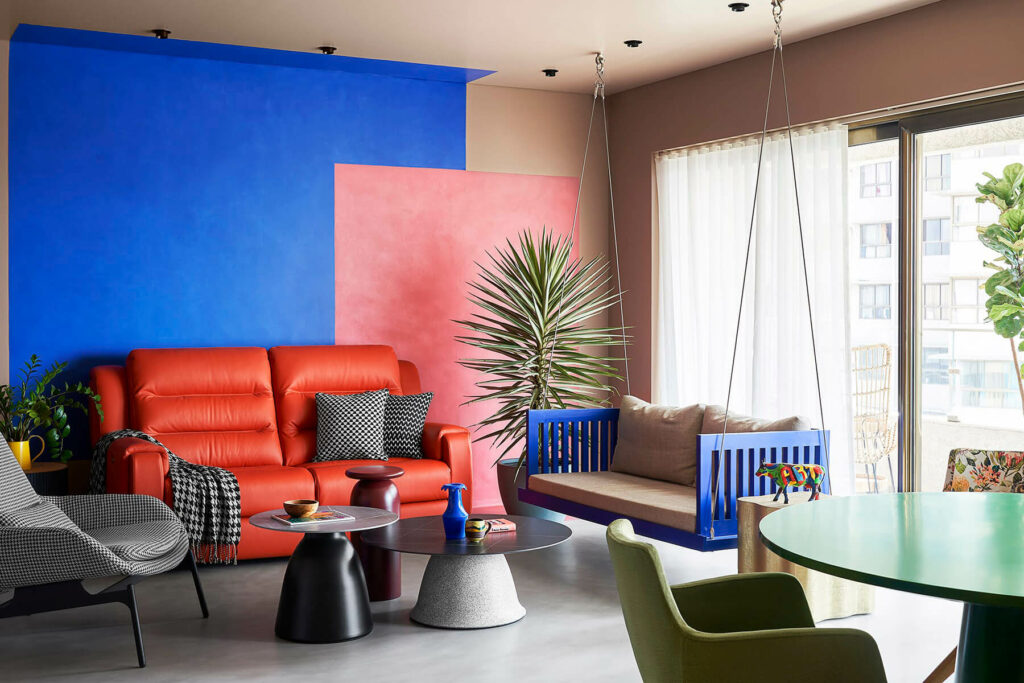
ZERO9 is an Indian design studio that works in the field of architecture, interior and exhibition design, as well as advertising. They aim to create distinctive spaces that blur the boundaries of art, architecture, and design. Their projects question the prevailing standards of how things are supposed to look. Take for instance, this home, which showcases the firm’s trademark aesthetic and style. “This is the clients’ first home. The clients told us that they had lived in a grey-hued home and had completely grown out of it. They desired a home that was colourful, reflecting their personalities. The home is quite quirky with its bold use of colours. The use of bright colours adds to the individuality quotient of the home and makes the clients resonate with the vibe of the space. In short, this is a home, as unGREY as its lovely dwellers,” says Prashant Chauhan, creative director, ZERO9.
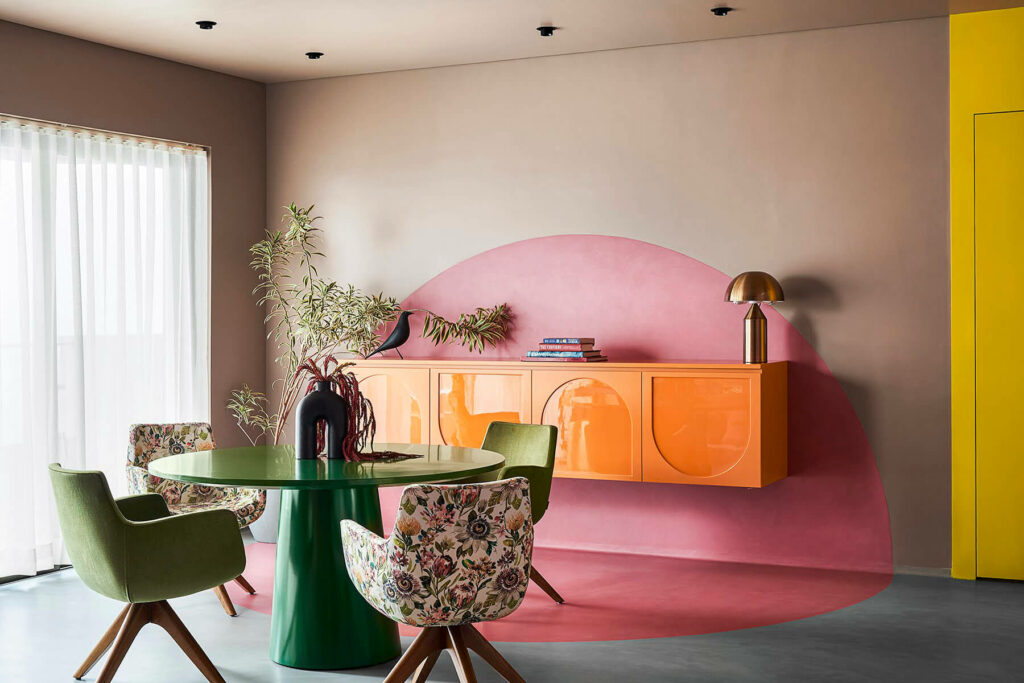
The unGREY home houses a living room with a balcony, a master bedroom, the daughter’s bedroom, a kitchen, a powder room, a gym and steam room, a utility room, and two home offices. The designers kept the furnishings and accessories minimal to offset the eye-catching colours. The apartment was designed keeping the clients’ lifestyles in mind. As both the adults work from home, two separate home offices were designed. Furthermore, as they work for long hours, a home gym and steam room were also added. “The home allows complete isolation while the adults are working from their studies, which is necessary. Additionally, they love to entertain, and the living room provides a perfect setting for the same. With their busy time schedules, the gym being at home provides them with the flexibility to workout at their choice of time,” adds Prashant.
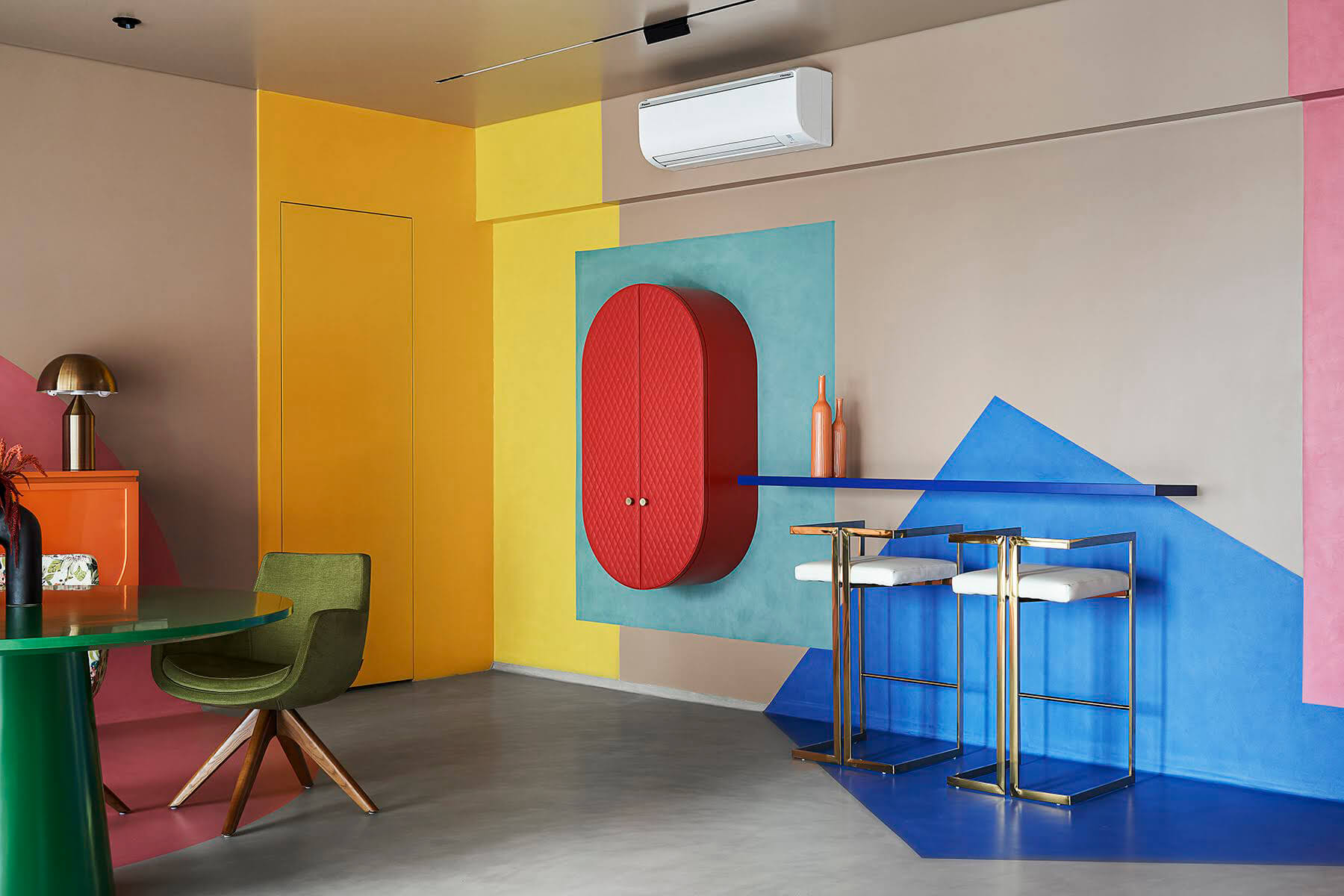
The entrance door welcomes visitors into a multi-coloured foyer with a console that reflects the hue of the kitchen. Moreover, as the clients love to socialise, the living room leads into the dining area and bar space in an open layout. The living room is a bright and airy space with contemporary furniture and elegant details such as planters and small decorative objects. The cluster coffee tables add a chic touch to the space and the swing adds playfulness to the overall setup.
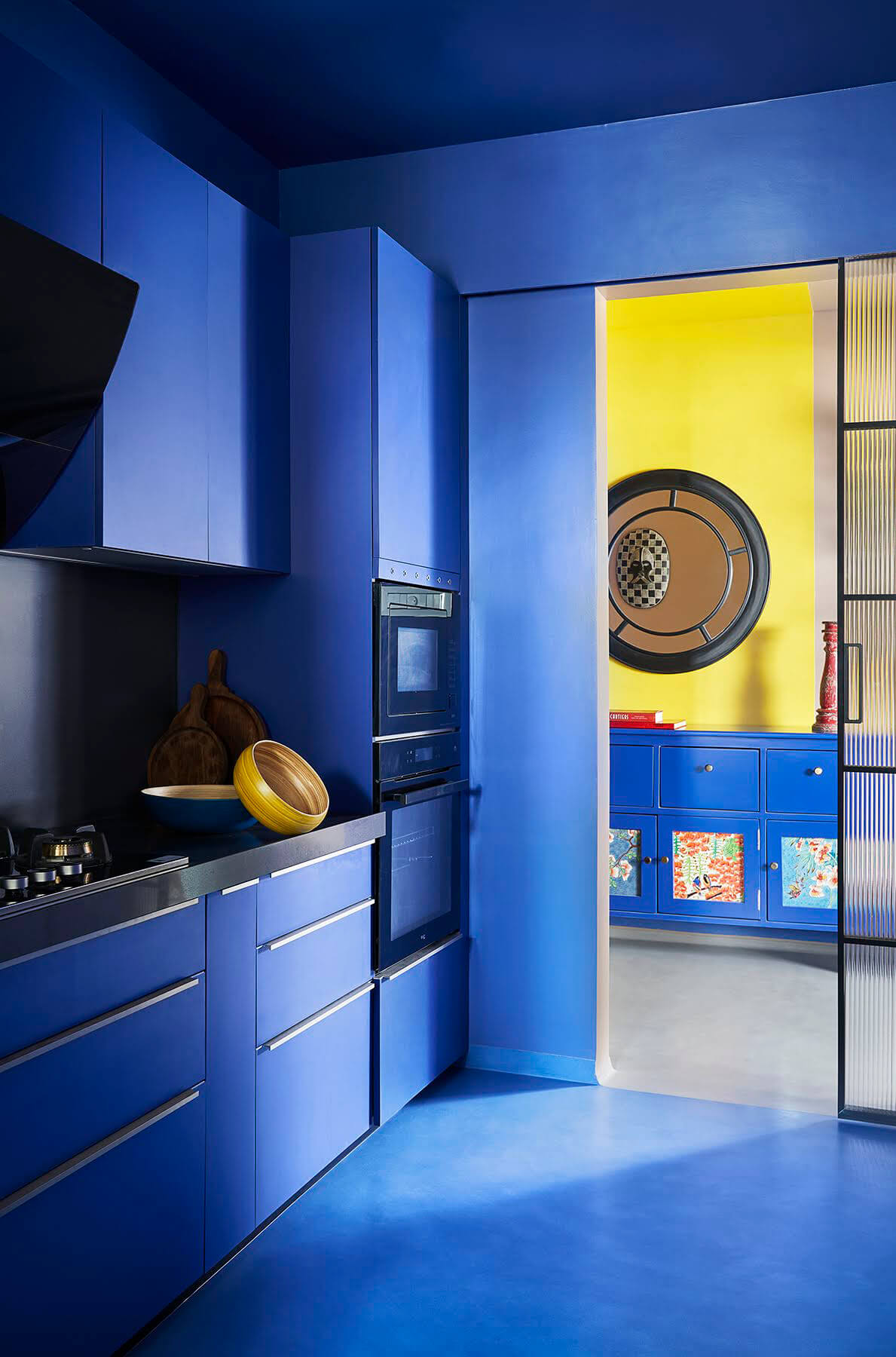
”The living room is a visual treat right from the entrance door with its pop of colours and experimental colour blocking, which uses the walls and floor as the canvas. The furniture pieces complement the walls with their sharp contrasts in form and colour. The swing forms an integral part of the seating, connecting seamlessly with the dining and bar space within the living room. The living area opens into a balcony in a muted tone with simple cane furniture. The bar unit, on the other hand, contrasts with the colour block pattern and sets its own identity in a bright red oval form. In addition, the kitchen is in-sync with the living room as a bold blue space,” remarks Prashant.
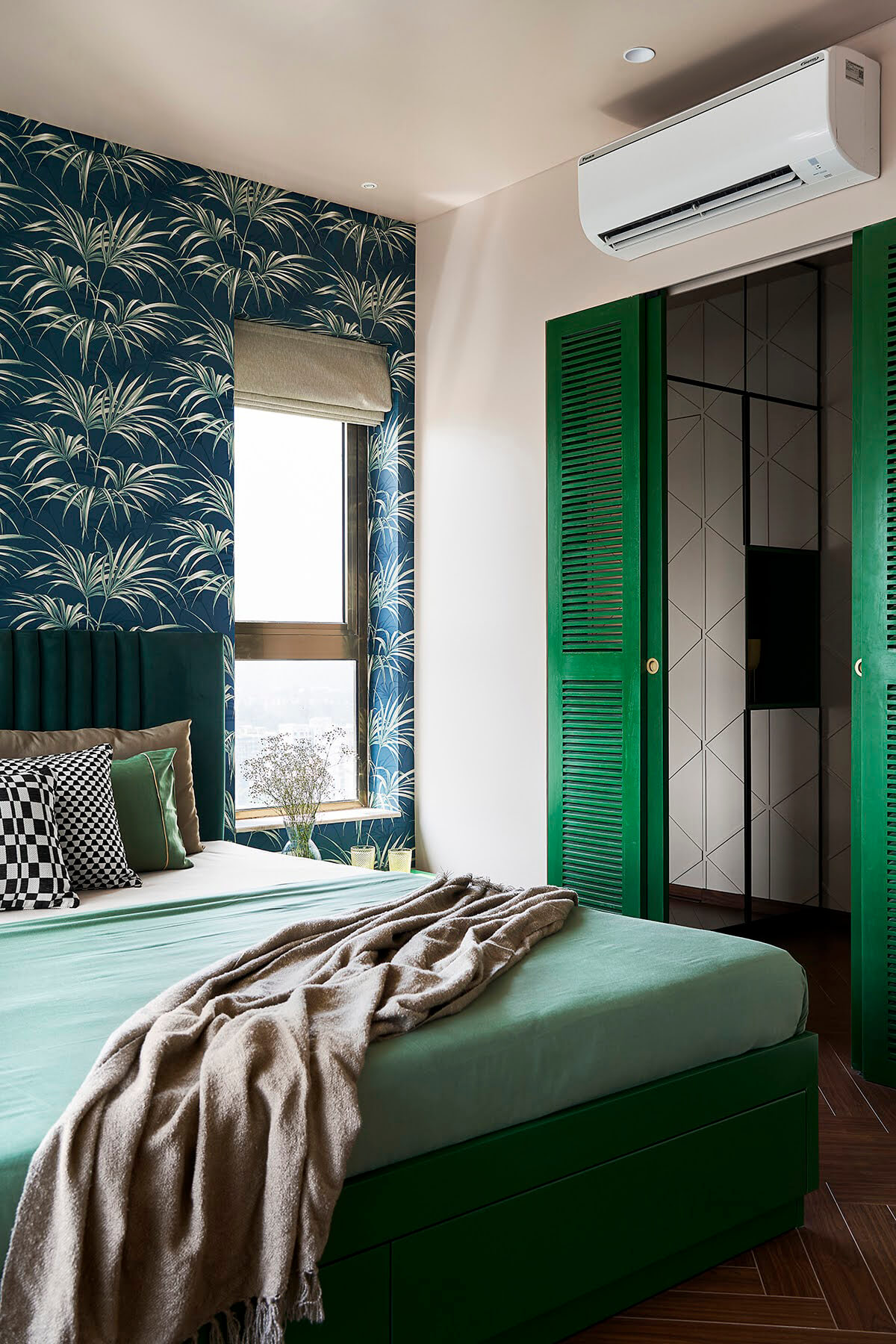
The arresting colour palette of the home design continues in the bedrooms as well. The primary bedroom, with its botanical wallpaper and floral upholstered furniture, has a tropical design aesthetic. The daughter’s baby pink bedroom is inspired by children’s play areas. It features a bunk bed with a slide, a central play area, and bespoke wallpaper.
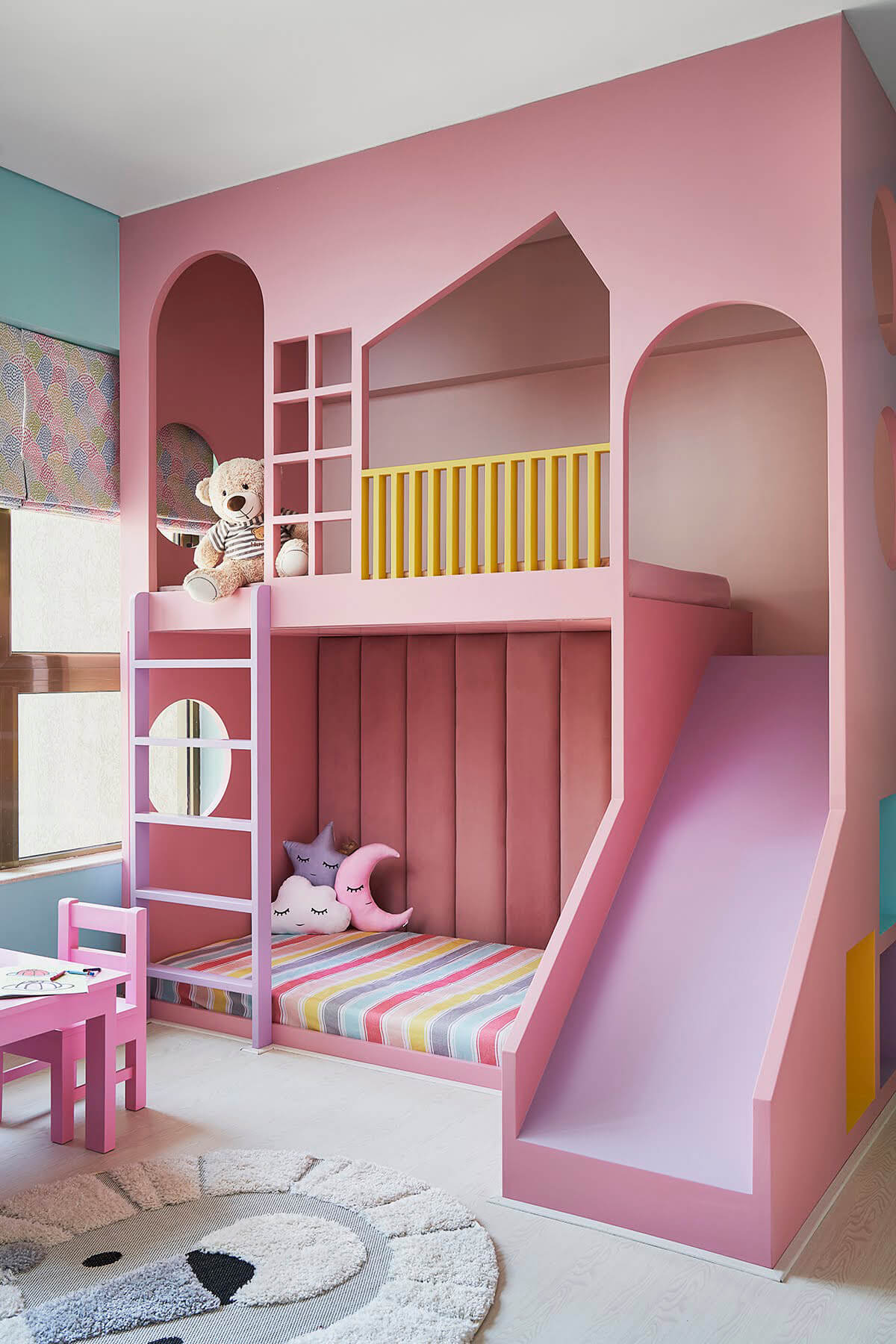
“The primary bedroom features a splash of green over beige tones, a botanical wallpaper, and a green hand-polished, louvred door that opens into a walk-in closet. The master bathroom has a green micro-concrete coating over the walls, which contrasts with its black and white patterned floor tiles. The daughter’s bedroom is a fantasy land with a bunk bed, which gives her extra space to read, play and sleep in the same structure. The customised wallpaper and wardrobe add to the dreamy vibe of this space,” concludes Prashant. This distinctive, modern residential design by ZERO9 successfully challenges the status quo of how home interiors are supposed to look while being highly functional and matching the clients’ tastes and preferences.
