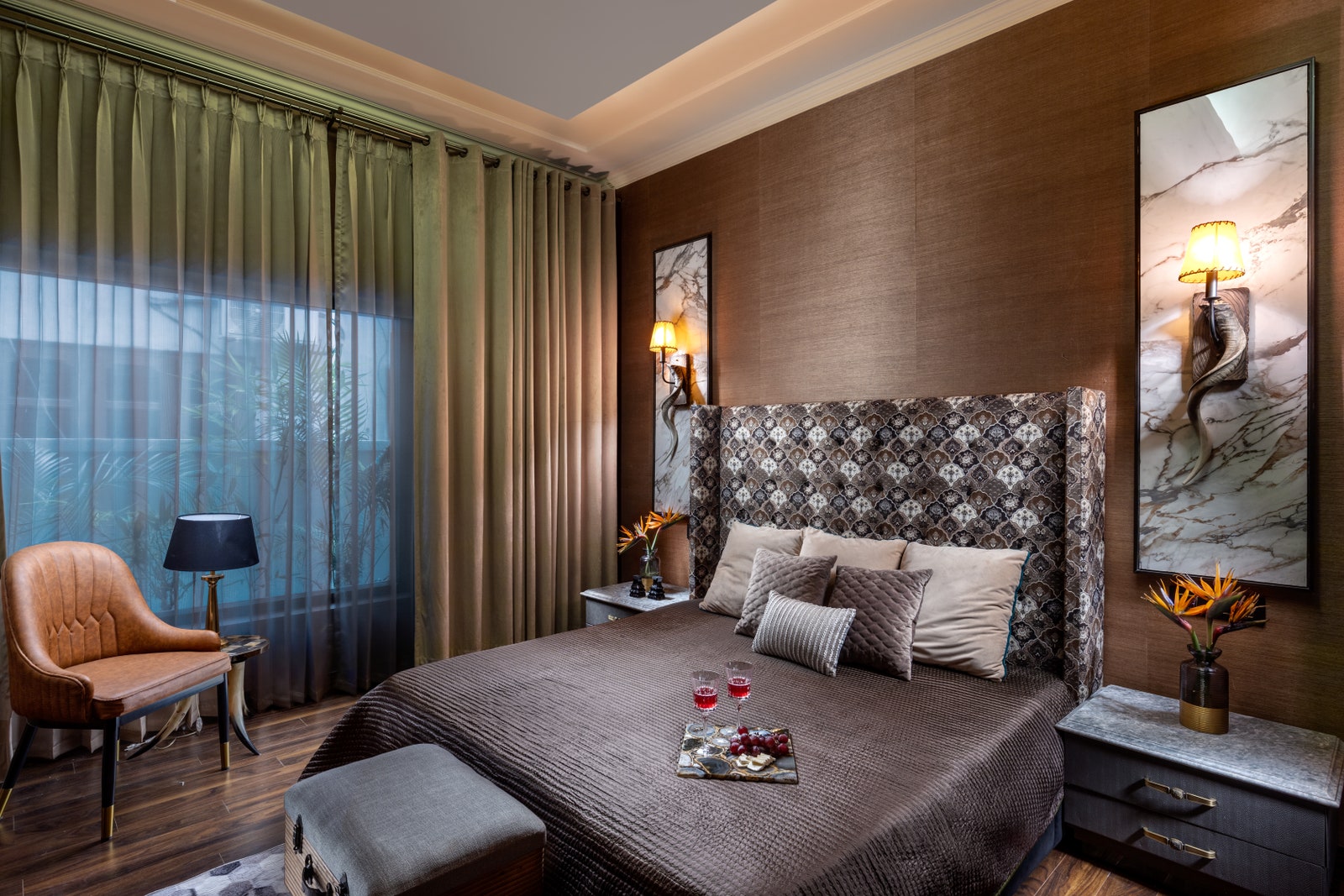A 6,000-sq-ft bungalow in Ludhiana for a family comprising four generations was refurbished by Varun Baweja Designs to showcase a maximalist, India Modern design style. Sushant Bansal, a corporate professional, reached out to interior designer Varun Baweja to conceptualise a home that met each family member’s needs, while still being visually arresting. The result is the luxurious two-storey home in South City you see below.
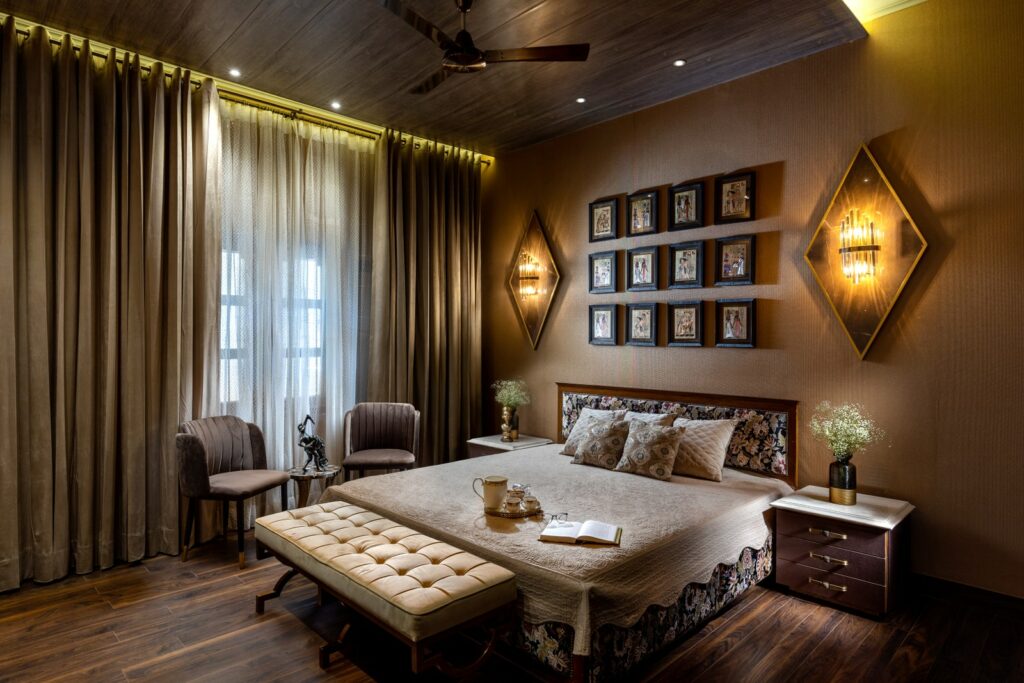
“This bungalow is for four generations and that played a big role in its interior design. For instance, the 90-year-old grandmother had some Egyptian artwork that she wanted to showcase in her bedroom. Her son, who has a metal furnace business, wanted his room to have a European touch. The third generation is Sushant and his wife. They love to host and desire multiple lounge spaces in the bungalow. Furthermore, Sushant has a newborn, so all the furniture had to have soft edges and be made of non-toxic materials,” Baweja explains.
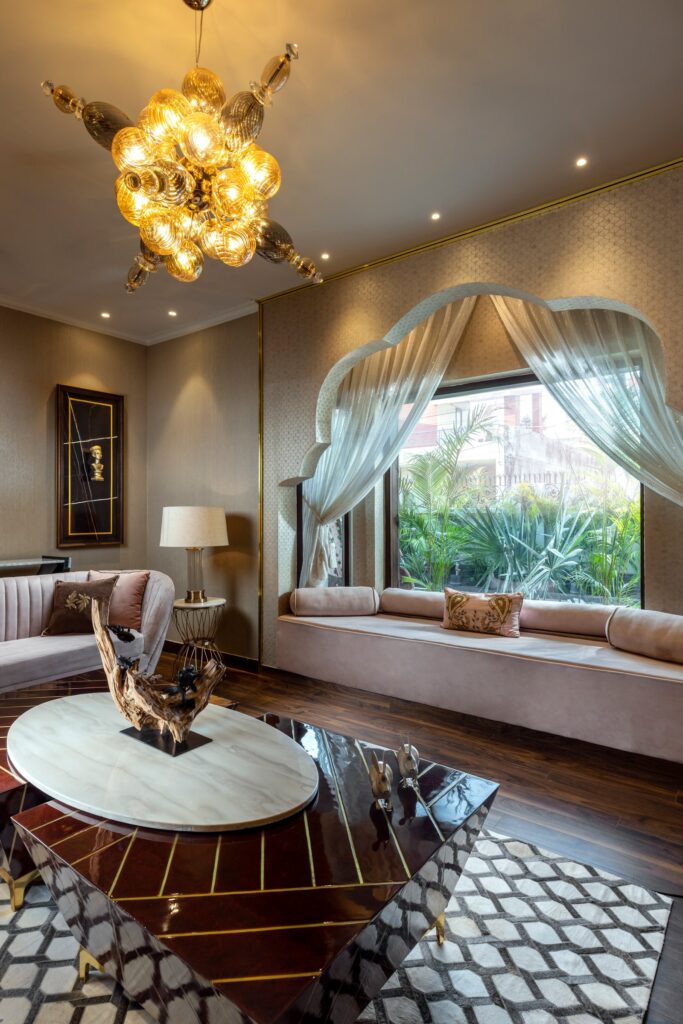
Indian Modernism weaves the traditional with the modern to achieve a new design language that fits the present context. It is a carefully curated fusion of influences and materials—both old and new—to arrive at something unique. In this home, Baweja seamlessly blends the old with the new by utilising art, hand-crafting techniques, antiques, bold patterns, striking colours and indigenous materials.
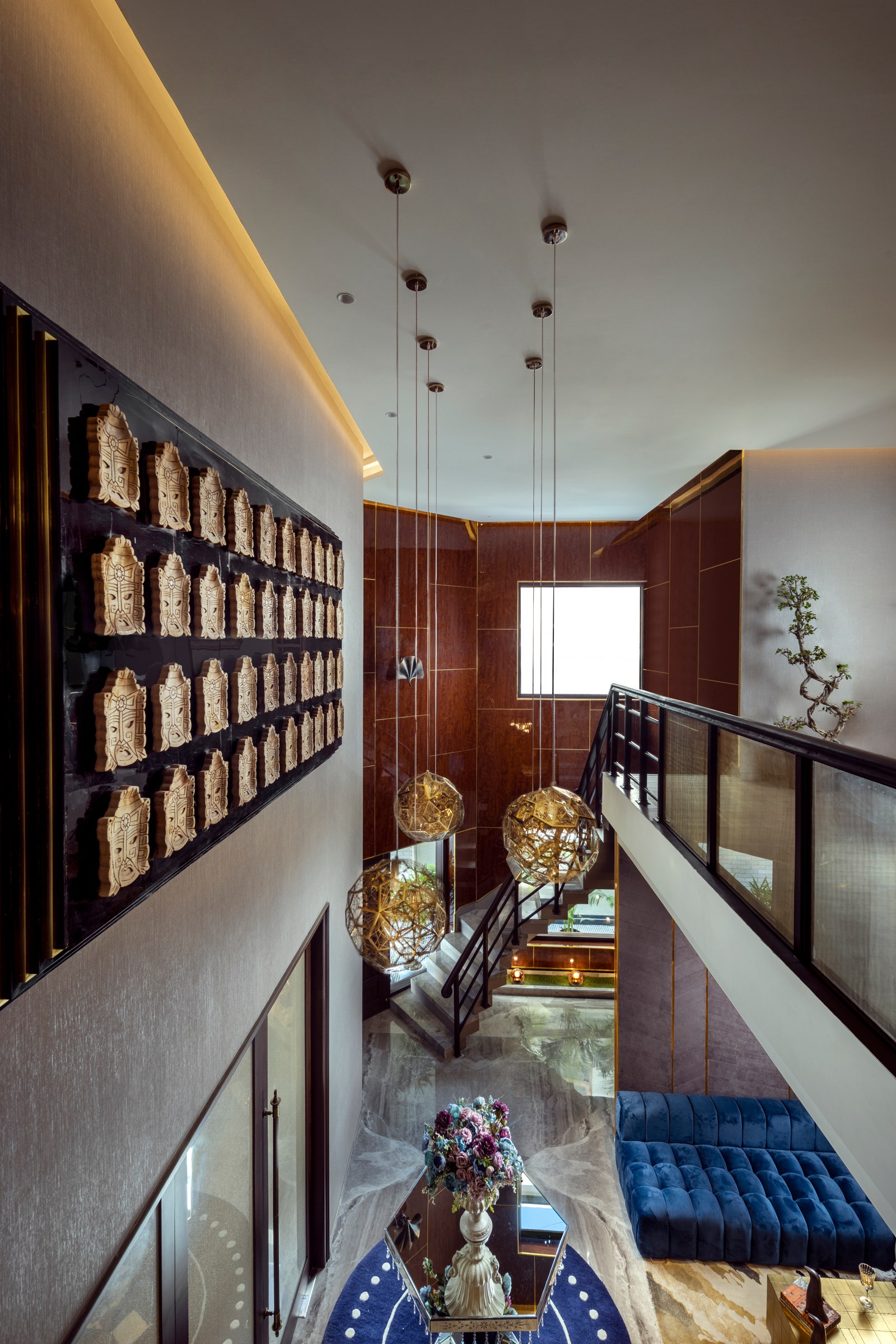
Visitors can enter the home via two entrances. One entrance opens into the formal lounge area and the other one leads to the central lobby, which has stairs on the left and the formal lounge, kitchen and dining area on the right. The dining area overlooks a small central courtyard. The ground floor also has three bedrooms—the grandmother’s bedroom, the parent’s bedroom and the master bedroom. The central lobby has a double-heighted ceiling with a beautiful veneer wall running along the stairs. The first floor features a guest bedroom, a waiting lounge and an entertainment lounge.
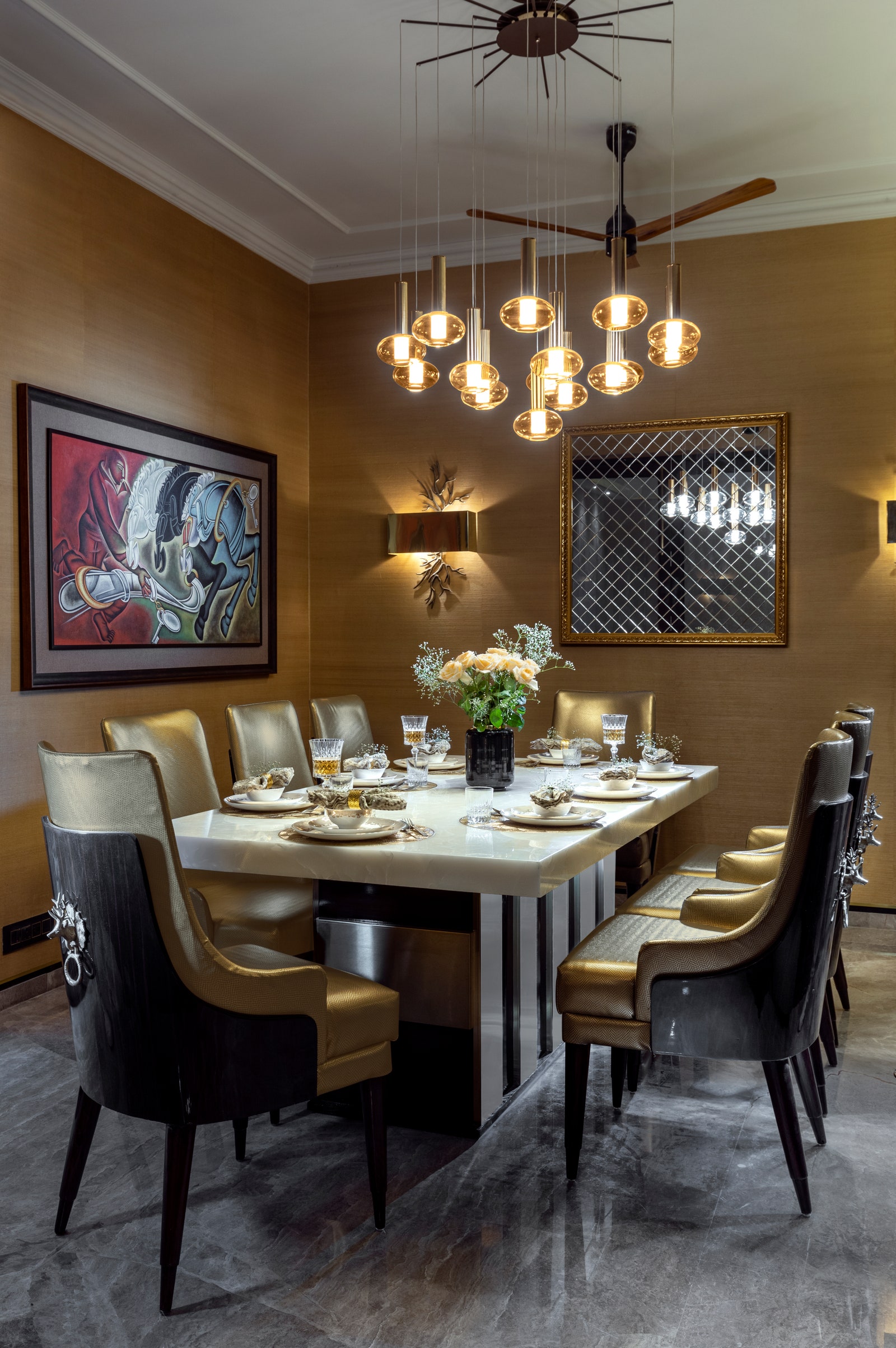
At the heart of the bungalow is a fusion of age-old Indian elements and modern design. The entrance foyer features a veneer-panelled wall with moulding detail that plays a functional role of hiding the extra storage. The space has two horn inlay chairs paired with a hand-carved mirror, which competes with a Pichwai painting placed above a 10-foot-long cabinet. The entrance foyer leads to the expansive central lobby. The highlight of this space is a large artwork with wooden, hand-carved Polynesian faces on a black glossy metal frame. This space also comprises a family lounge that has a cosy blue sectional sofa and an eye-catching gold brass coffee table.
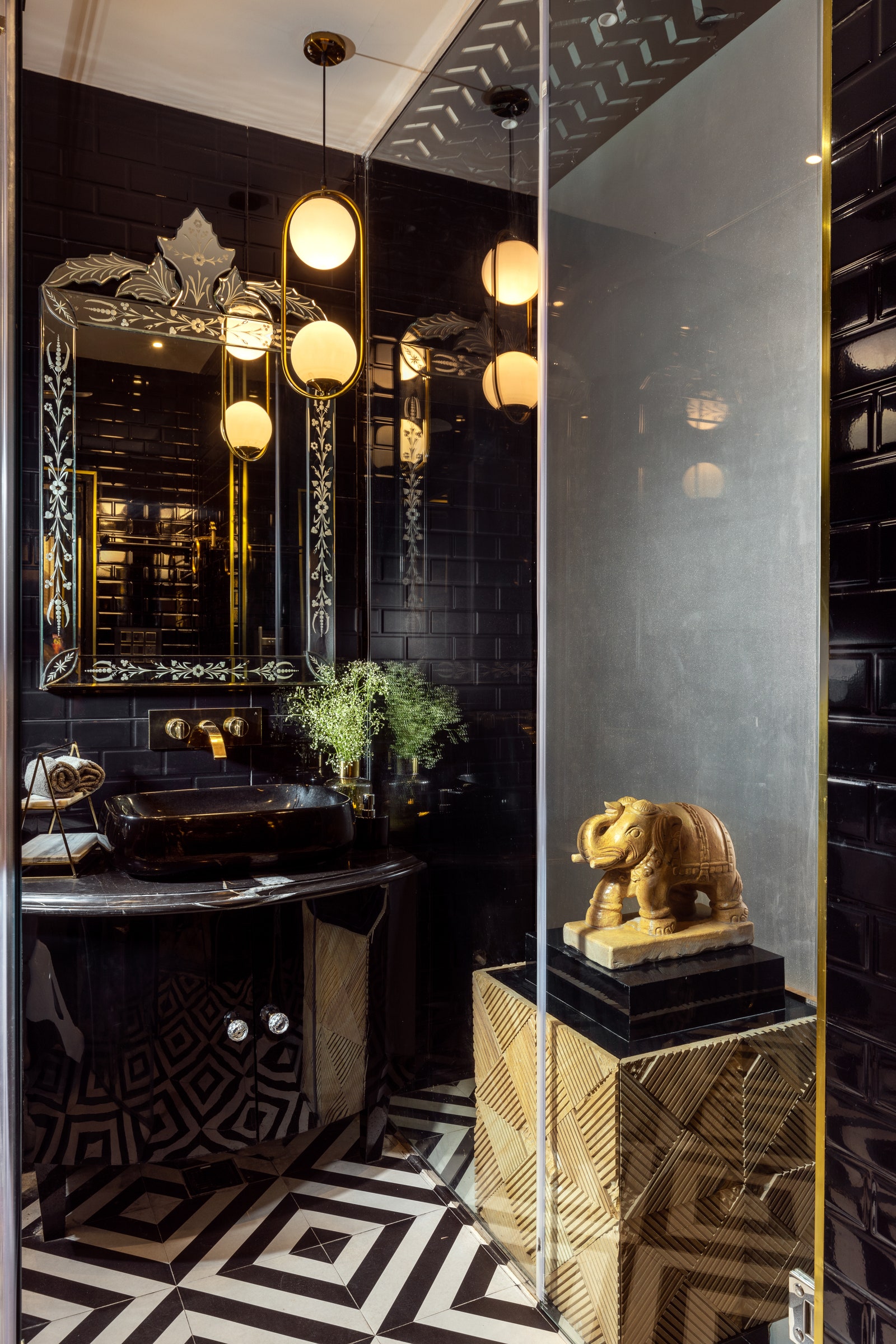
The central lobby opens into the formal lounge that exhibits a bold maximalist theme. “Our favourite part of the house is the formal lounge. Numerous distinct spaces have been created in this room. It has a warm and welcoming vibe and is extremely comfortable,” says Sushant. This area has a traditional Rajasthani arched window that injects a sense of warmth into the formal space. Two identical coffee tables made in veneer with brass inlay are kept together to form a single unit with a circular marble top. There’s also a fireplace made of onyx stone and an arresting artwork featuring brass Vali faces, that adds significant character to the room.
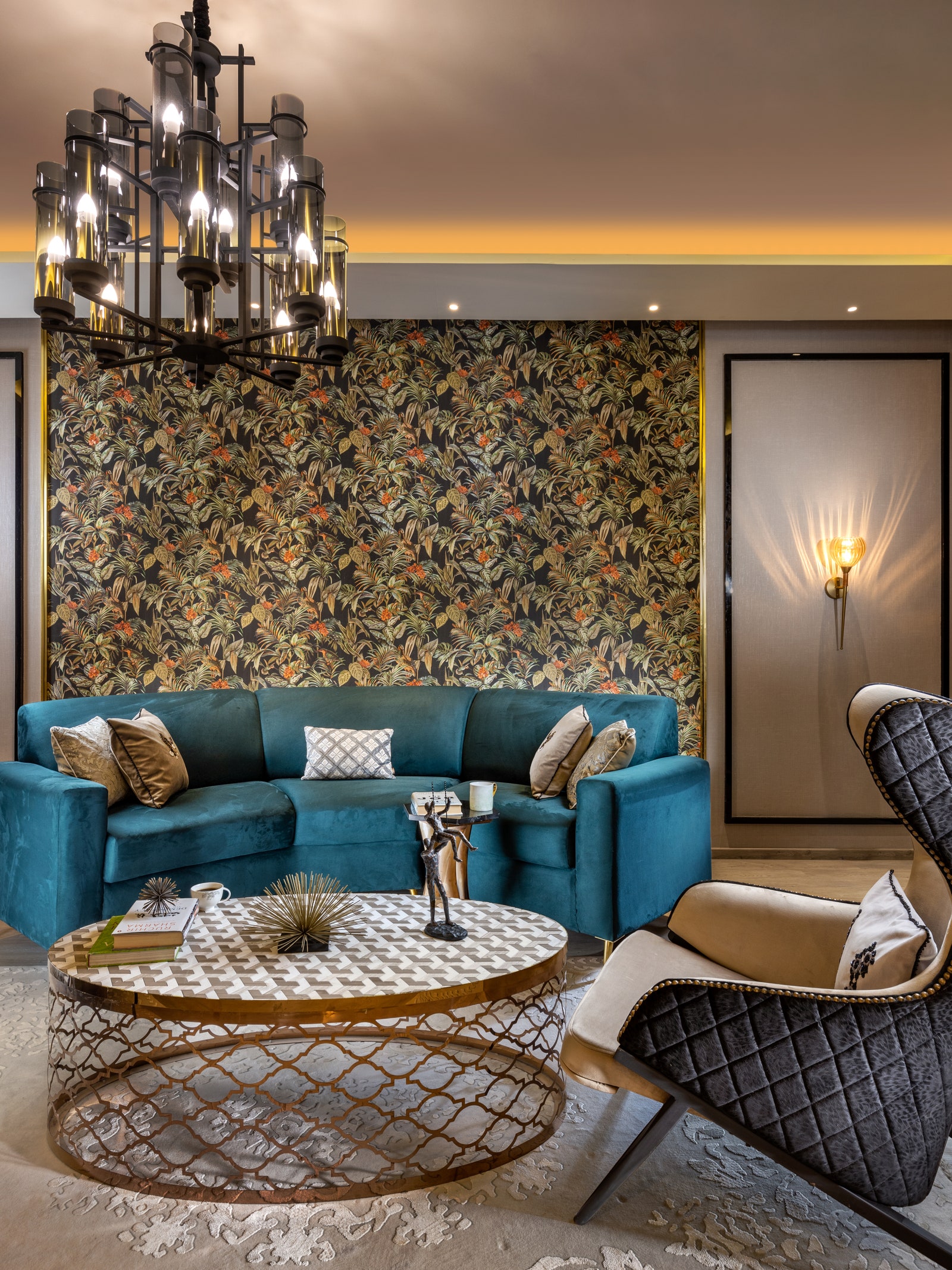
Moving along, the arresting dining area has golden grasscloth wallpaper, an eight-person dining table with chairs that have reindeer faces on the back and a modern chandelier. The first-floor entertainment lounge has a printed wallpaper, which really is the highlight of the room. The curved teal sofa along with the high back chairs make it the perfect spot for an evening cup of tea with friends and family. “The home’s maximalist spaces showcase a harmony between traditional and contemporary tastes. The master bedroom represents our signature style in the most perfect sense. We have paired a four-poster bed against a natural jute wallpaper and a modern sofa against wood-panelled walls that are engraved with brass motifs. The master bathroom has a classic Venetian mirror and washbasin placed against a modern black subway-tiled wall, dramatising the otherwise small washroom,” concludes Baweja.

