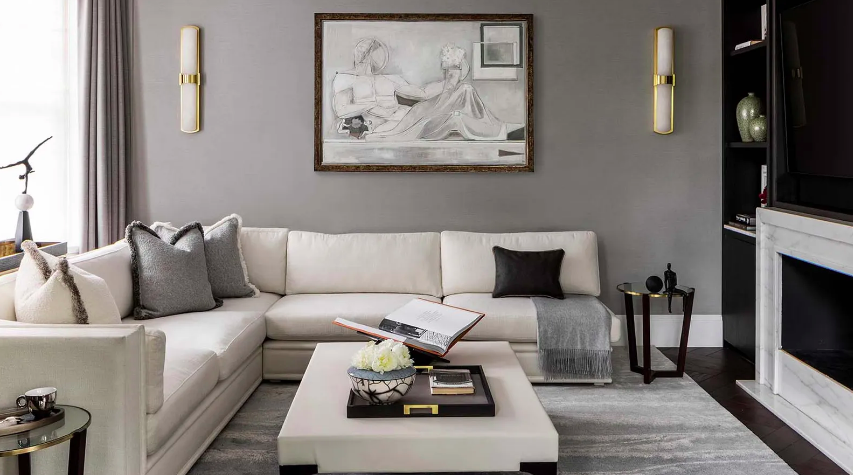A young Indian couple requested interior designer Olga Ashby to conceptualise the interiors of their new home, a 2,000-square-foot flat located in the upscale neighbourhood of St. John’s Wood that is adjacent to the scenic Regent’s Park. They shared a love for the interiors of luxury hotels and wanted their home to have a similar vibe. “The home overlooks the park and has private access to it. This was one of the major reasons why the clients picked this particular property. They had a baby and were planning on having a second one soon. Travelling is a big part of their life and they wanted to have all the pleasures and comforts of a 5-star hotel in their own home. Obviously, it would have to be tailored to their lifestyle. They took me to one of their favourite hotels for a drink to show me what they expected to see in the apartment,” adds Ashby.
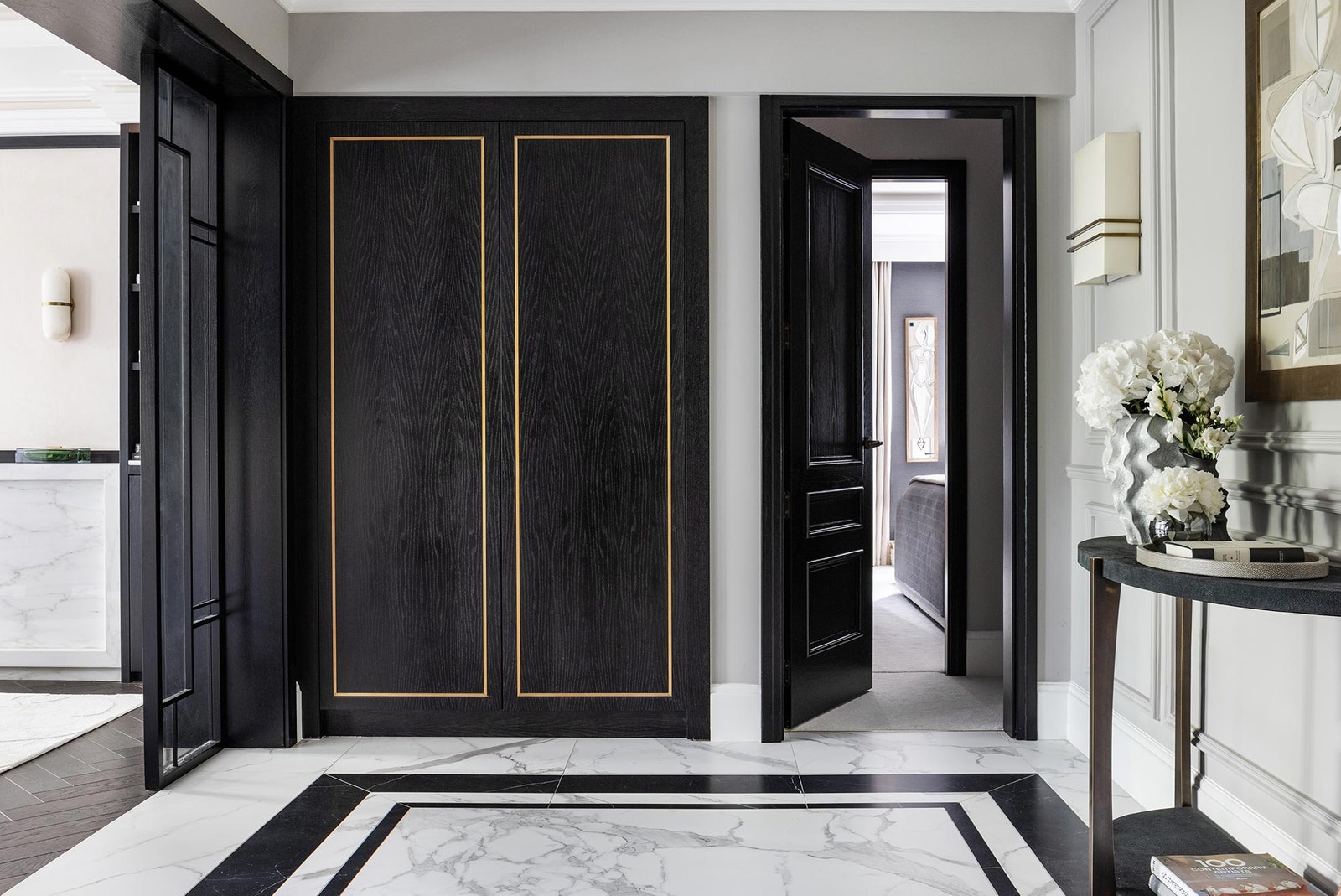
The home showcases all the hallmarks of a high-end hotel—marble flooring, plush rugs, a show stopping fireplace, sumptuous furnishings, double doors and smart storage solutions. The colour scheme is monochrome with splashes of colour introduced through artworks.
London Apartment: Hallway: Every luxury hotel makes an unforgettable first impression with a sumptuous entrance, and that was one of the things the clients wanted Ashby to deliver. This simple yet elegant space sets the tone for the entire apartment. The entrance hallway leads to two separate guest and family quarters. The guest area houses a visually united living-dining-kitchen space, and a well-appointed powder room. The family wing comprises three bedrooms—the main bedroom, the kids’ bedroom and the guest bedroom with attached bathrooms.
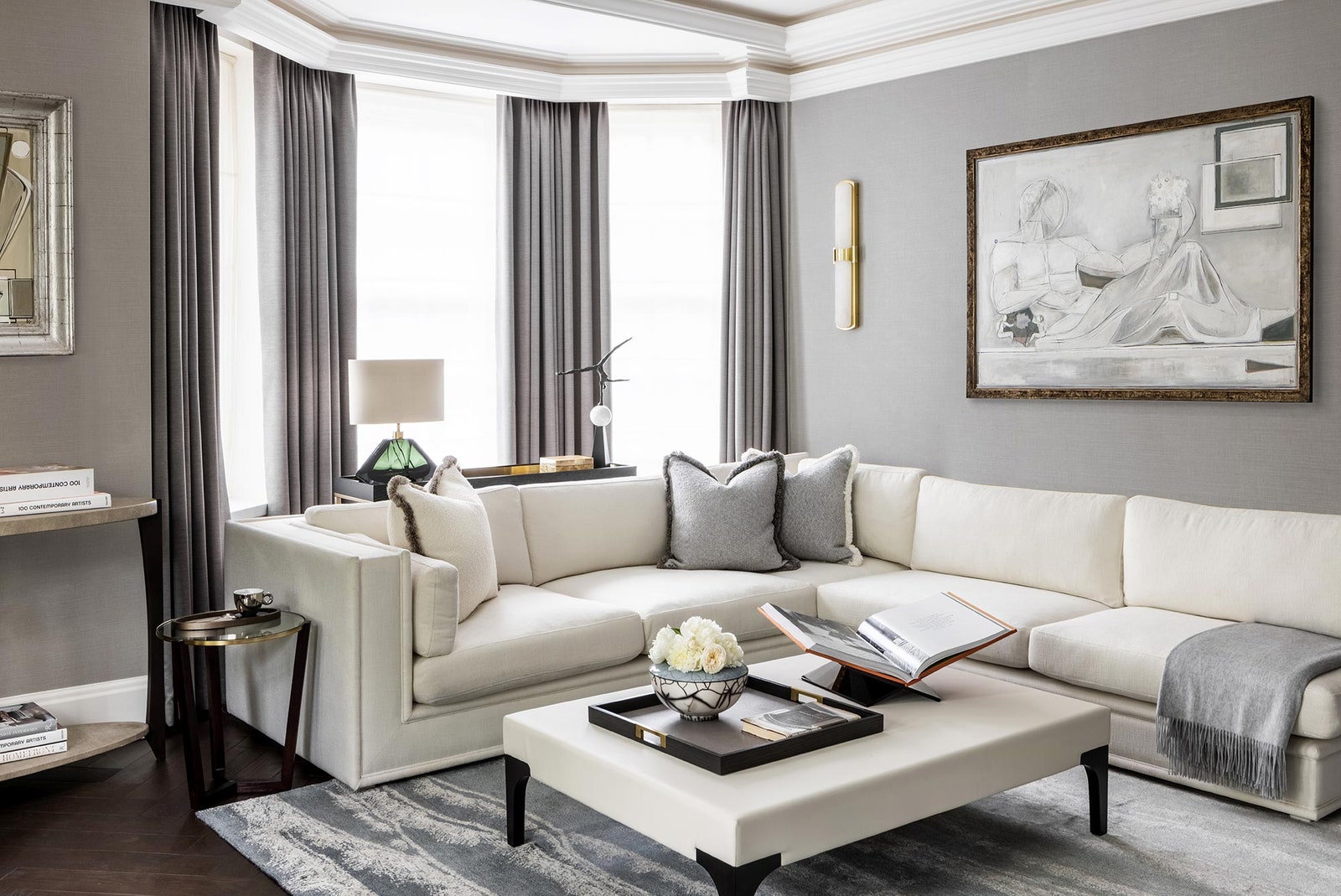
London Apartment: Living Room: The living room is a warm and welcoming space. It showcases a white L-shaped sofa, artwork by Bianca Smith, a double-sided fireplace and carefully curated lighting fixtures and decor accessories. Two comfortable armchairs by the windows form additional seating. “Though the living room looks quite luxurious, it is also very practical. The storage is well-hidden and all the upholstery and wallpapers are easy to clean. As both clients are passionate cooks, they personally checked all the fabric samples with the spices they use. I’m happy to say even the white sofa fabric survived the test. All the other surfaces and carpets were also treated with anti-stain products,” adds Olga.
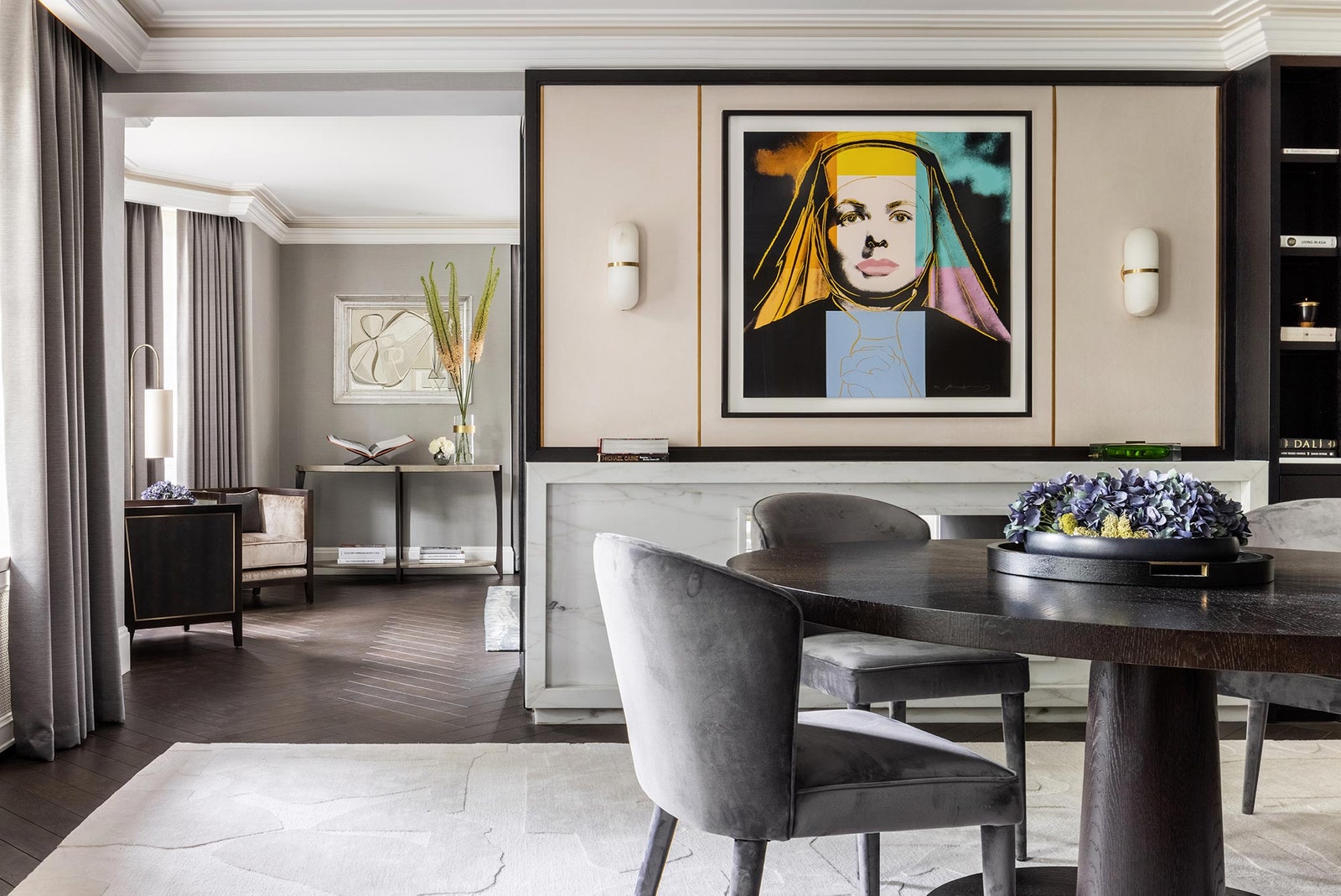
London Apartment: Dining Area: The living room flows into the dining space—in an open layout—which features a four-seater, circular dining table placed over a white silk rug, an arresting chandelier and a vibrant Andy Warhol painting. “The living-dining-kitchen area was a gut renovation as the initial planning couldn’t provide an open space, which the client deeply desired. The wall separating the dining from the living was turned into a double-sided fireplace. It was another way to connect the space but keep it separate enough to host three different parties at the same time. The bearing wall was wrapped up in bespoke joinery and a marble fireplace and suede panels were installed from one side, and a TV stand with shelving from the other,” mentions Ashby.
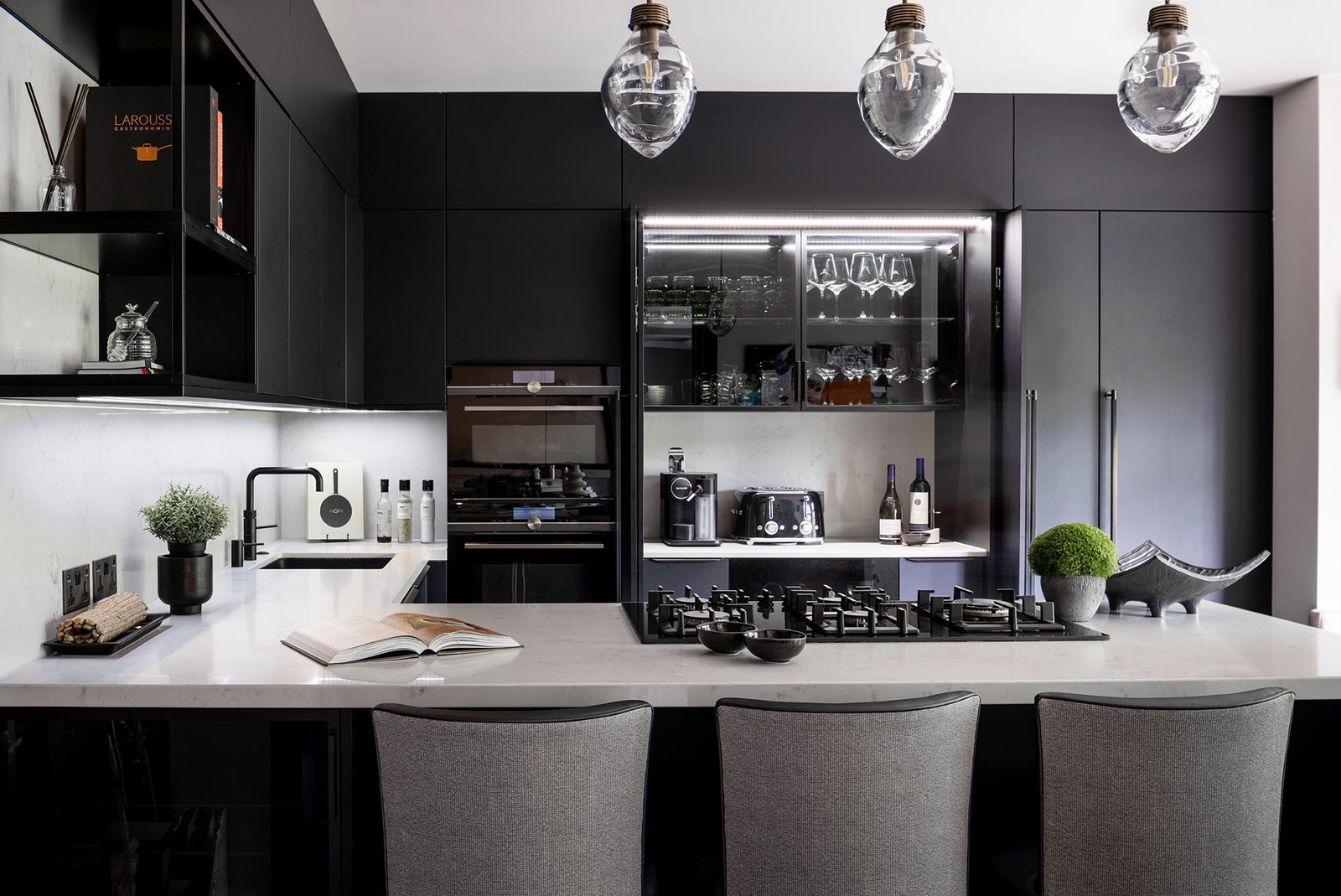
London Apartment: Kitchen: The kitchen is a light-filled space featuring sleek black cabinets with ample storage, off-white countertops with stools, state-of-the-art appliances and a snug semi-circular bay window sofa.
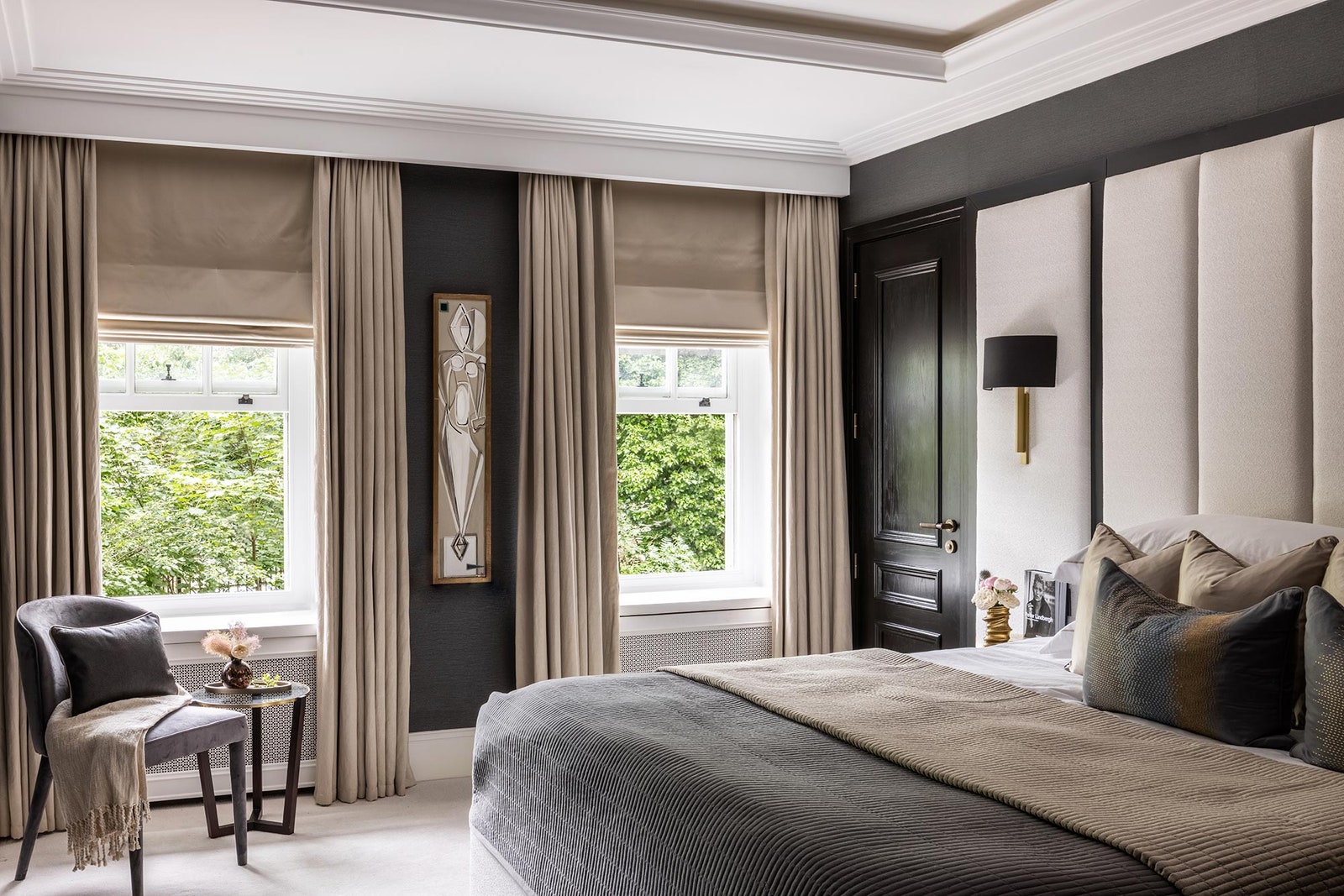
London Apartment: Bedrooms: The bedrooms are plush. The primary bedroom has subtle yet charming grey undertones and opulent furnishings. The highlight, however, is the picturesque view outside.

