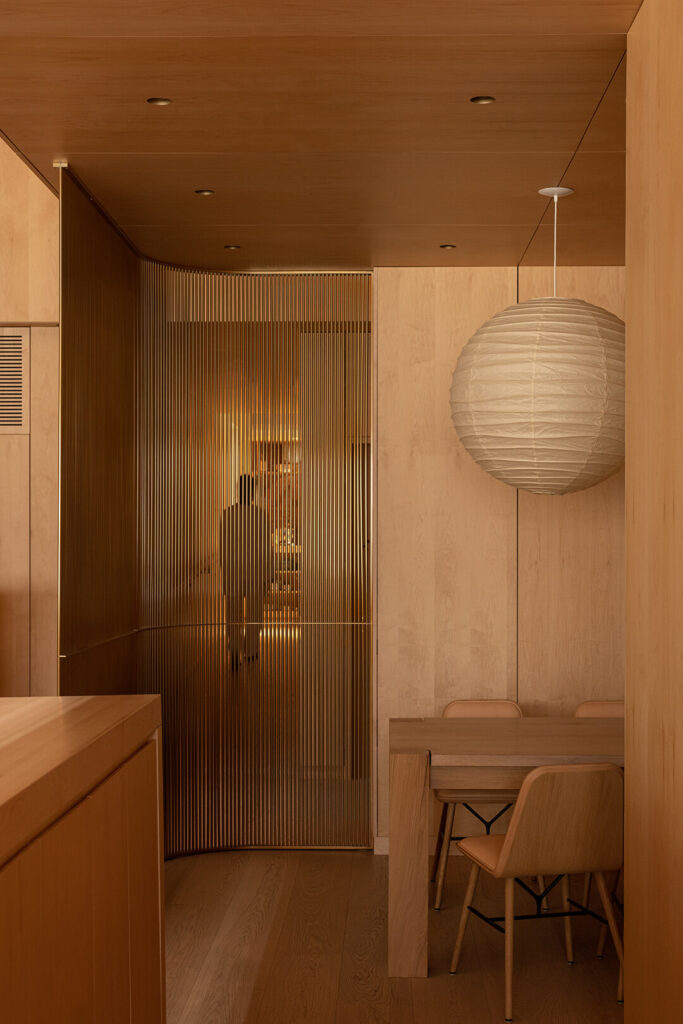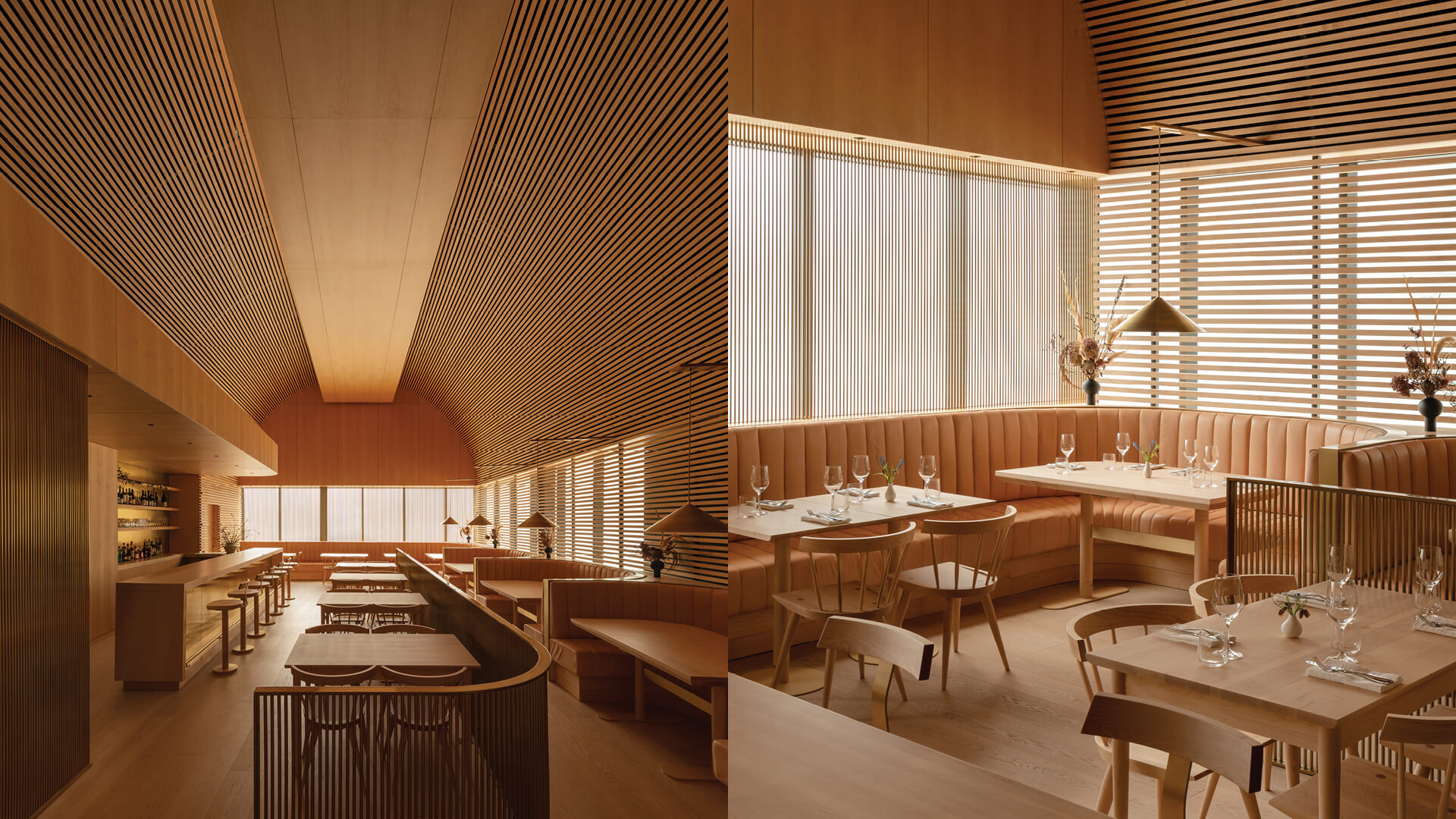Omar Gandhi Architects has conceptualised the interiors of an upscale restaurant in Toronto, Canada. Known as the Prime Seafood Palace, this eatery is situated in the centre of the bustling neighbourhood of West Queen West. Located inside an inconspicuous brick-clad building, the eatery’s interiors are reminiscent of a light-filled wooden cathedral. Just as its name implies, the restaurant serves contemporary Canadian cuisine with a focus on seafood and steak. Pivotal to the project was the realisation of a timeless space made using local materials that would gracefully age over time. The design studio utilised a material palette of wood and brass to create a venue for delicacies crafted by renowned Canadian chef Matty Matheson. Prime Seafood Palace’s interiors also celebrate Matheson’s roots and love for Japanese and Scandinavian design.
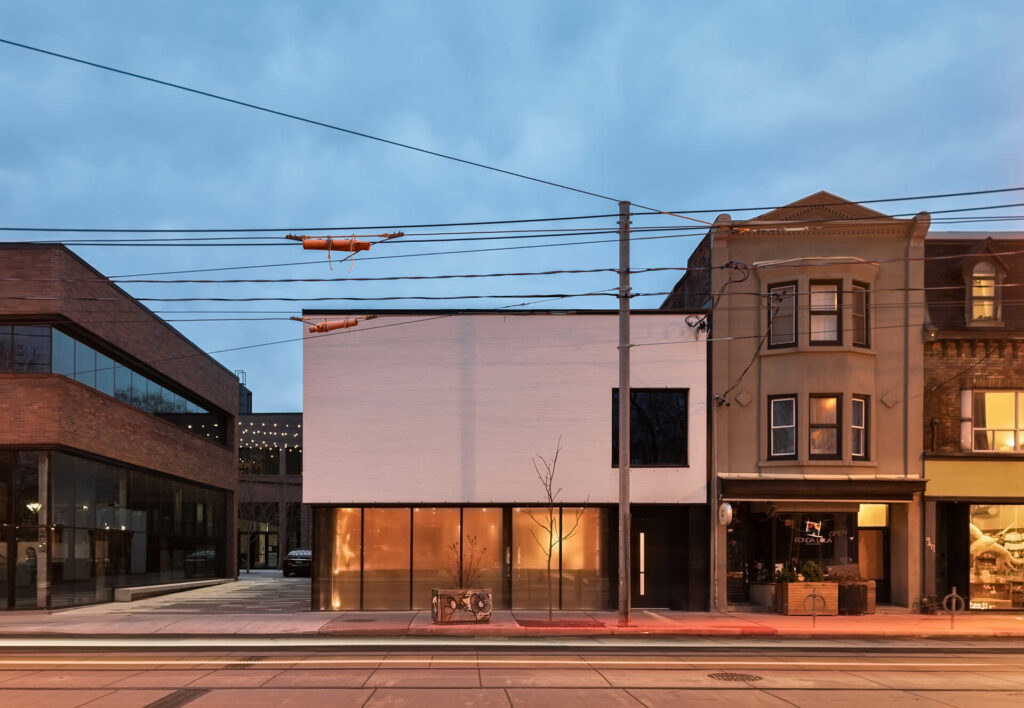
Omar Gandhi Architects is a Canadian design firm with offices in Toronto, Ontario, and Halifax, Nova Scotia. Founded in 2010 by architect Omar Gandhi, the studio is recognised for its inventive, environmentally sustainable buildings and interiors. “Our starting point is an appreciation of the project’s surroundings and history. From there, we design with a humanistic approach, considering the lives and needs of those who will thrive within the finished product. We wouldn’t say we have a signature style, but we think our curiosity and innovative thinking that goes into each project is evident and celebrated in the design and construction of Prime Seafood Palace,” mentions Stephanie Hosein, Associate at Omar Gandhi Architects.
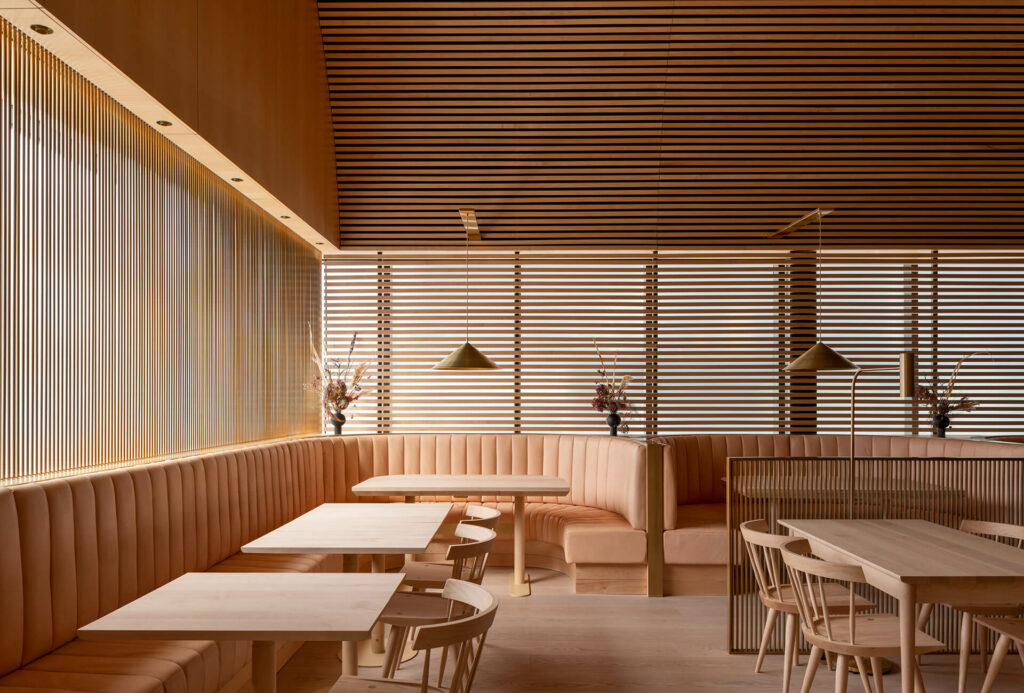
Prime Seafood Palace’s interiors are welcoming, aesthetically pleasing, and highly practical at the same time. The main entrance of the eatery is through a scenic courtyard, away from the busy streets of Queen Street West. Upon entry into the primary dining area, guests are welcomed with a striking, double-height vaulted ceiling clad in wooden slats. The vault runs the length of the eatery and filters indirect natural light inside, creating a soft glow. In addition, vertical brass screens provide privacy while maintaining a subdued connection to the streets beyond.
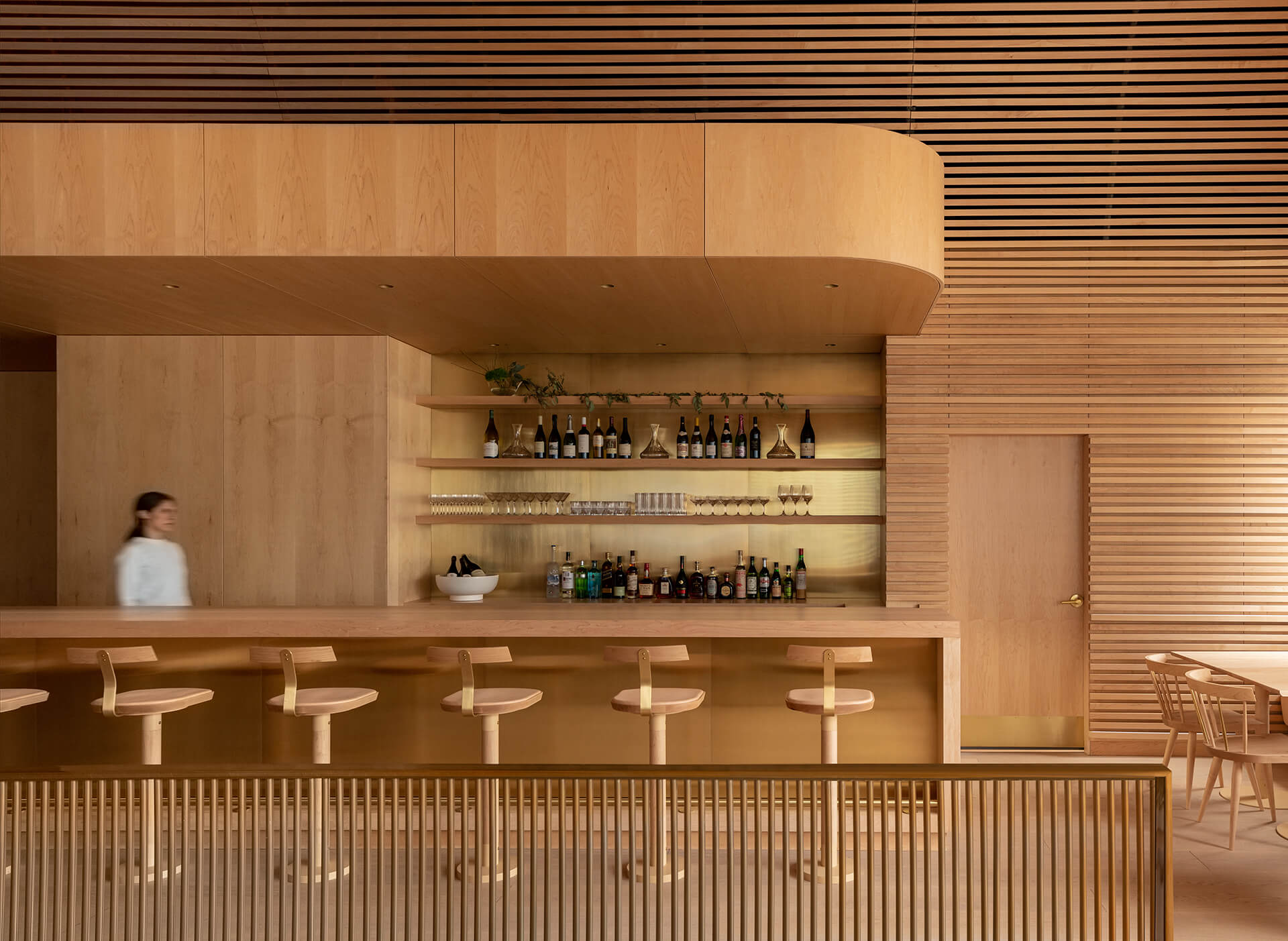
The eatery’s primary dining area features natural leather upholstered booths that are an ode to traditional diners, including Matty’s grandfather’s Blue Goose Restaurant on Prince Edward Island. A cantilevered canopy hangs over the bar and the semi-private dining section. The oak flooring in the primary dining space leads to a gentle ramp towards the open kitchen, offering patrons a glimpse of the expert culinary team cooking over the open wood-burning hearth. The eatery design also houses an additional seating area overlooking the courtyard, which is imagined as an Ontario country cottage. Three pairs of steel and glass doors open into the courtyard providing guests with a unique indoor-outdoor dining experience.
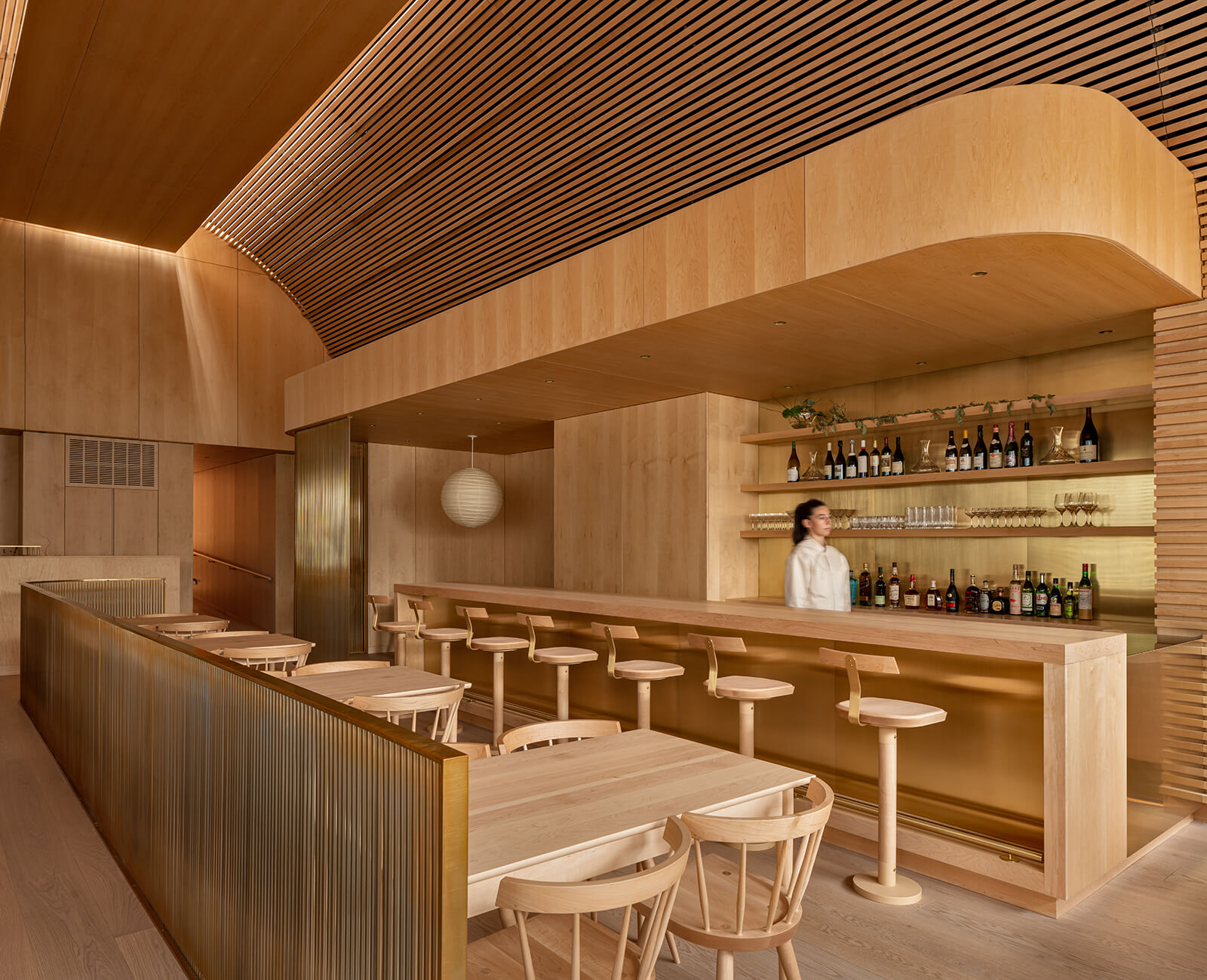
Prime Seafood Palace is a stylish eatery that has a natural material palette and a subdued colour scheme. “We knew from the start of the project that wood would be a primary material for the restaurant. Some of our earliest precedent images were those of Japanese and Scandinavian architecture, including stunning places of worship. The simplicity and timelessness of these projects inspired our design for Prime Seafood Palace, such as the use of wood and light as primary design elements. The colour palette of the space is very neutral—primarily maple wood with brass and natural leather accents. We intentionally avoided contrasting colours to maintain that neutrality throughout the project. The intent was for the space to serve as a backdrop for the main act—the unpretentious but exceptional food of cherished Canadian chef Matty Matheson,” adds Hosein.
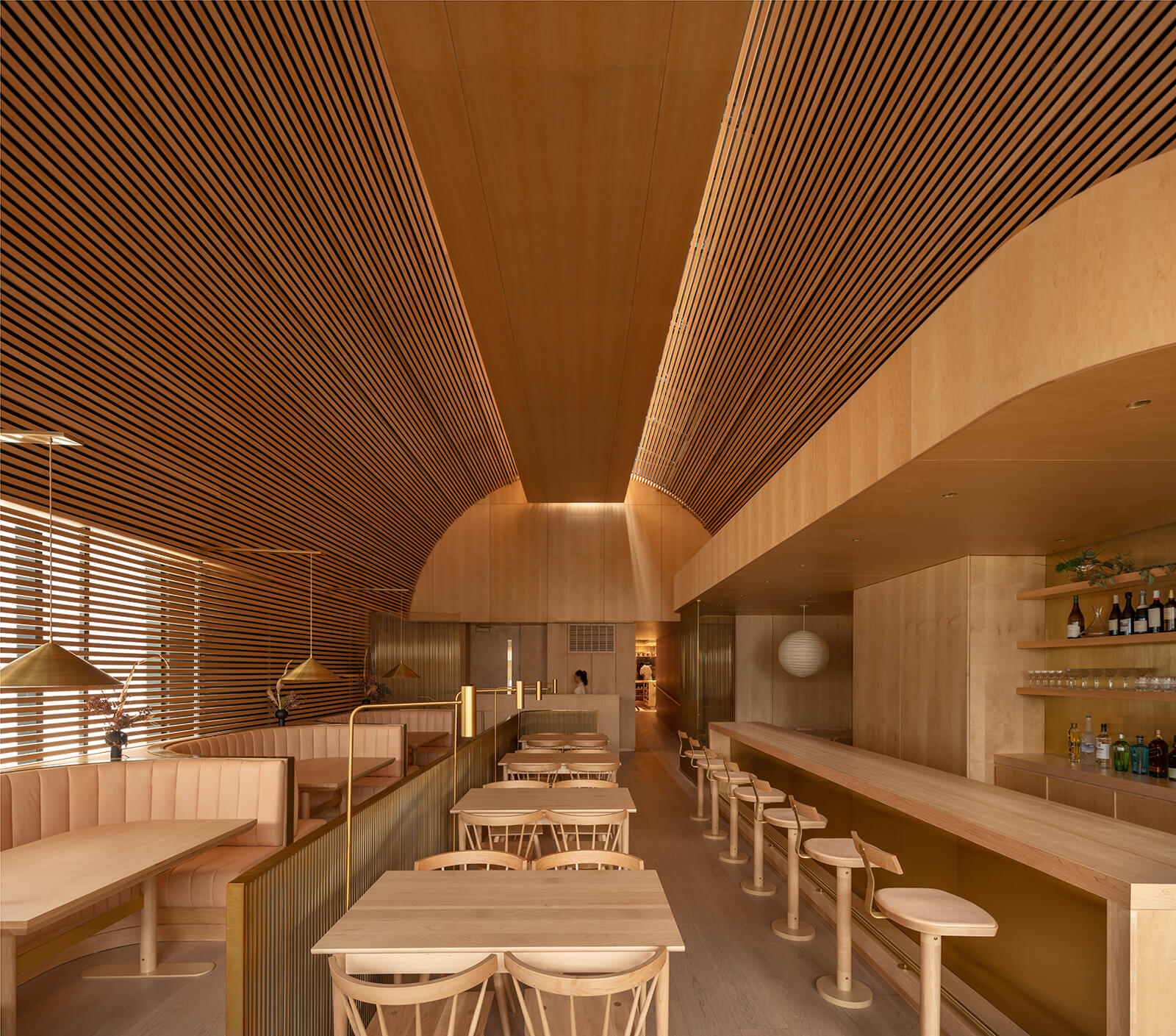
The highlight of Prime Seafood Palace’s interior design is the wooden slat vault of the primary dining room because of its beauty and complexity. “The design and construction of the vault,” explains Hosein, “was very challenging and involved many different consultants and trades. We worked closely with our structural engineer on the design of the support structure for the vault. The intent was for this entire support structure to be hidden behind the wood slats with no visible fasteners.”
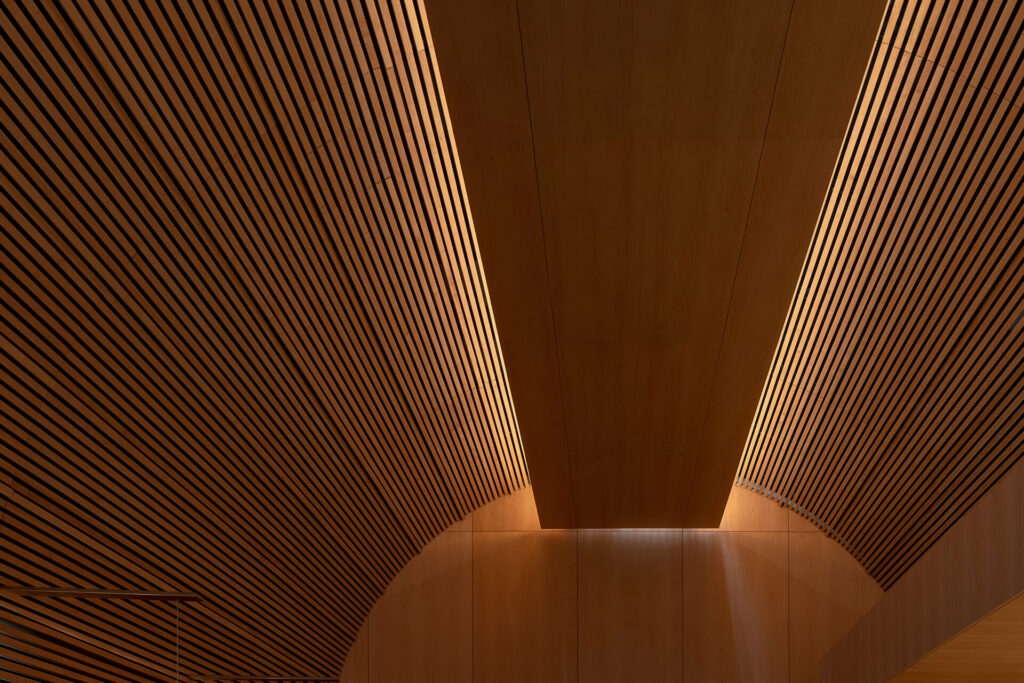
She continues, “A series of custom-curved steel ribs are located at regular intervals along the entire length of the vault, suspended from the roof structure by cables. Our millworker was instrumental in executing our vision for the millwork component. Through a complex process of sketching, shop drawings, and multiple full-scale mock-ups, we worked together to come up with the fabrication process and associated details to achieve this. The maple slats were prefabricated into panels in the millworker’s shop, and those panels were fastened to the steel ribs with concealed fasteners on site.”
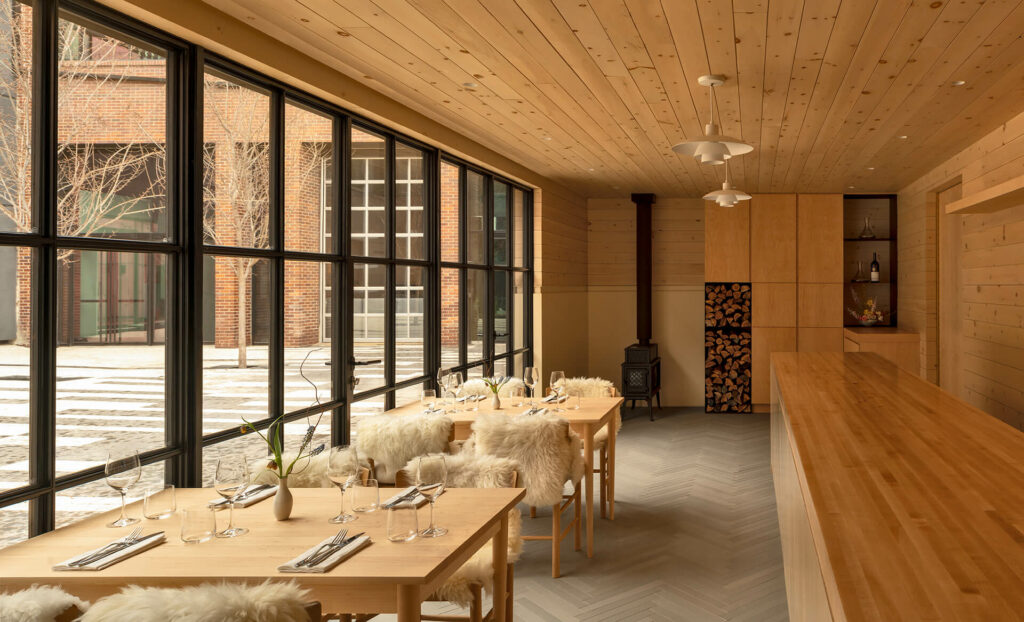
Moreover, at Prime Seafood Palace, elegant music and a state-of-the-art lighting control system help create a complete sensory experience. These elements draw attention to the eatery’s attention to detail, which can be seen in the ambience, service, and food. The restaurant’s open kitchen provides guests the opportunity to take a look at the chefs crafting delectable seafood and meat dishes using the freshest local produce. The eatery’s rotating menu features ingredient-forward, seasonal plates. “We share the same attention to detail as Matty Matheson’s team who have set the bar high. It was critical to create a warm, inviting space, and the Prime Seafood Palace team has carried these design goals forward to how they operate the restaurant. The care that has gone into every architectural detail in the space has extended to the care that goes into the preparation of each dish and the customer experience,” concludes Hosein.
